WHERE LUXURY MEETS COMFORT
Surface: 230m2
Moving into the kitchen, we are met with an icon of contemporary design. High-gloss kitchen fronts, crafted from black granite, exude elegance and refinement, meeting the highest standards of both aesthetic and functionality. This space fulfills the aesthetic expectations of the most demanding while also serving as the heart of the home and a gathering place for loved ones. Above the dining table hangs a composition of chrome lamps. The table's surface, made of quartz composite, in a subtle shade of gray, is not only durable but also lends the interior a unique character. This is just the beginning of the extraordinary world waiting to be discovered. I invite you to delve into the secrets of this exceptional single-family home, where luxury becomes commonplace, and elegance is the sole point of reference.
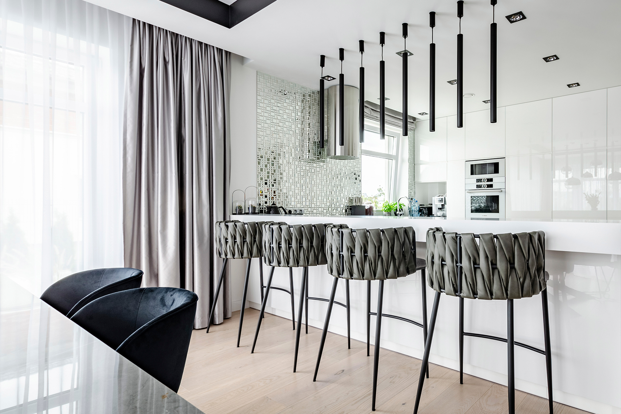
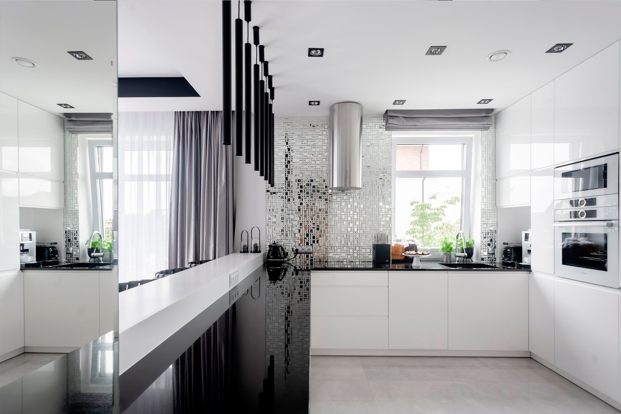
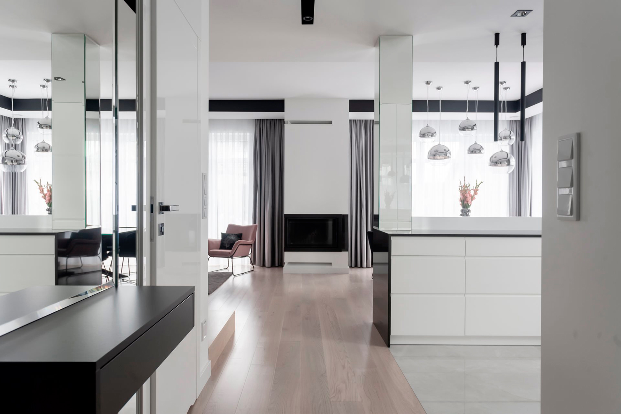
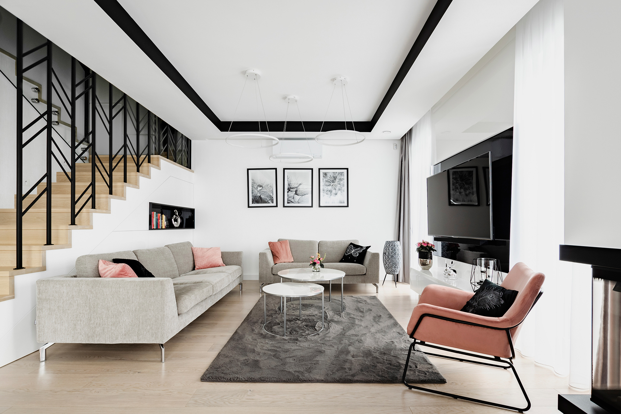
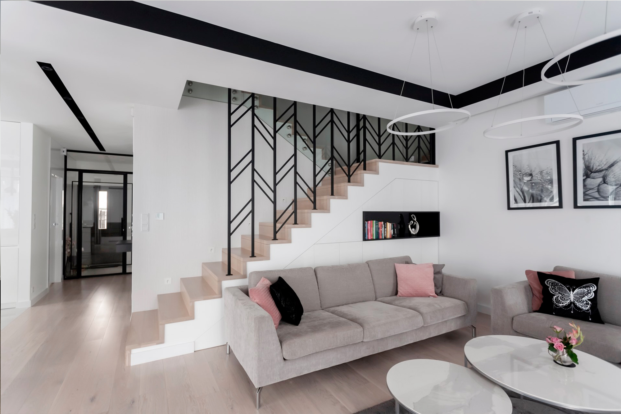
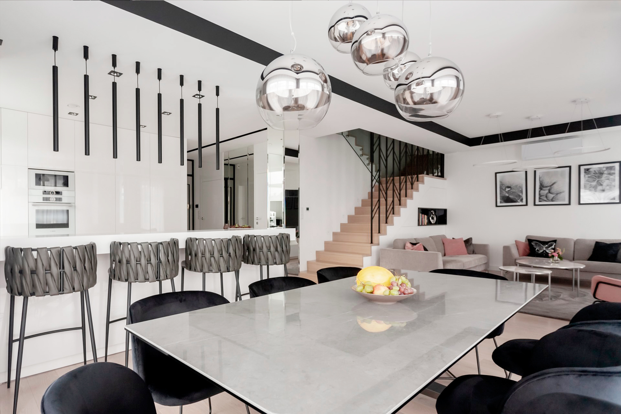
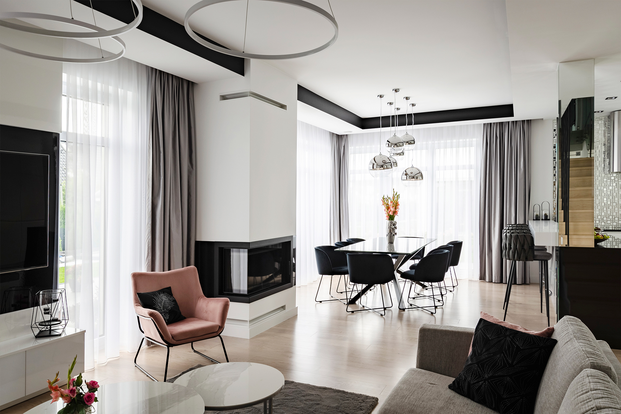
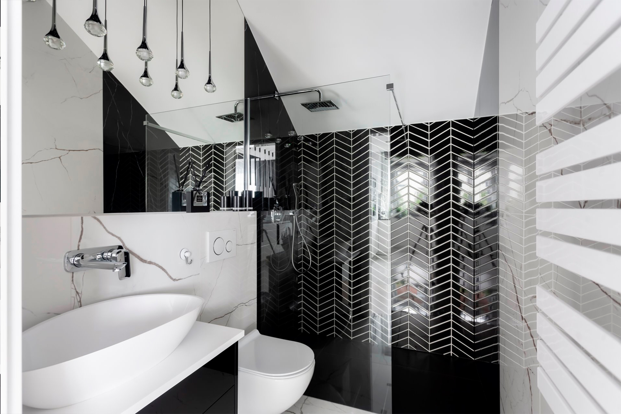
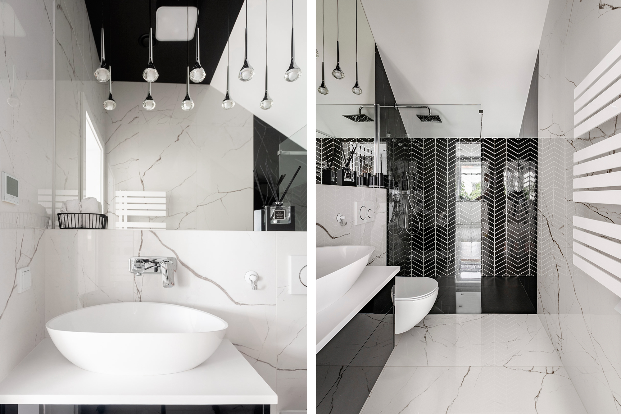
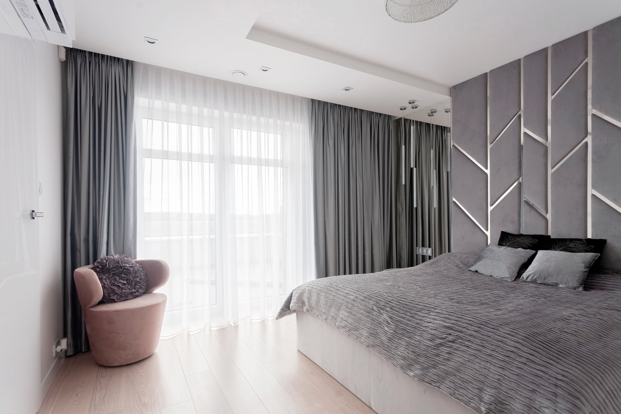
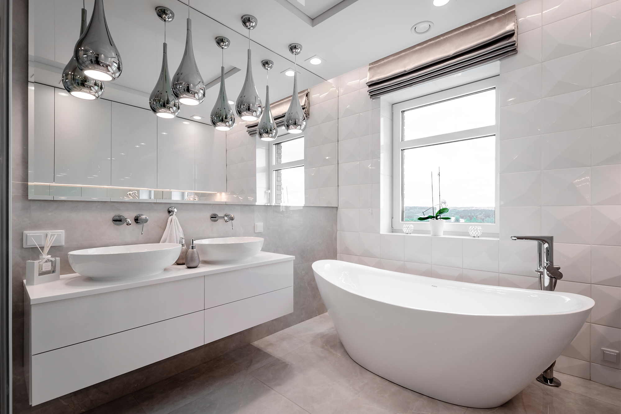
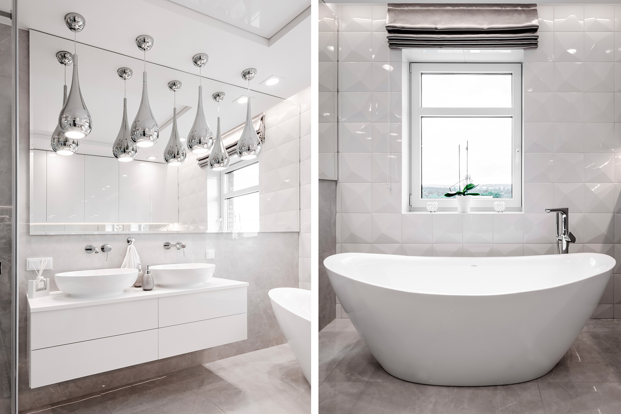
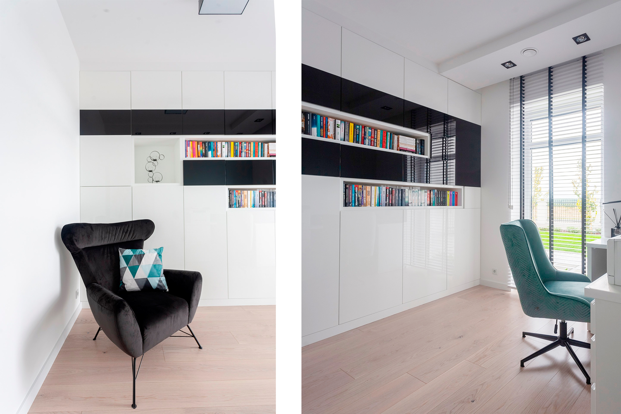
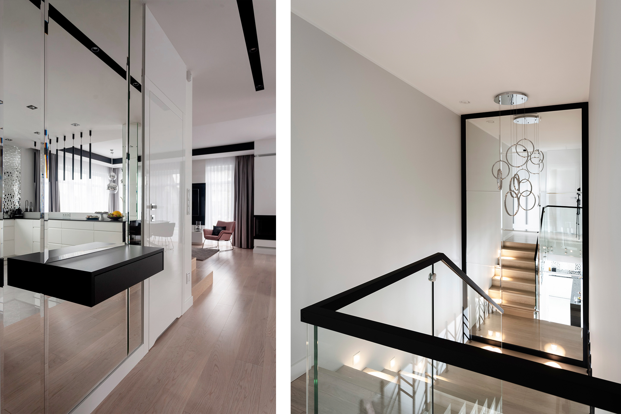
The living room of this house exudes harmony and tranquility, welcoming guests with gray sofas that add softness and modernity to the interior. The gray fabric perfectly complements the black openwork staircase, serving as a unique decorative element. Black accents, subtly present in various parts of the living room, add elegance and refinement, creating a cohesive whole. The white fireplace is the heart of this room, adding coziness and warmth, perfect for cooler evenings. Moving upstairs, we discover a private oasis of peace and relaxation. The master bedroom, designed for comfort and luxury, becomes a place where each day ends with a peaceful sleep. Black accents harmoniously blend with the light colors of the walls and fabrics, creating an elegant and modern decor. A large bed with soft pillows ensures a perfect sleep, while the adjoining wardrobe provides a sense of order and luxury. The master bedroom's bathroom is a true oasis of relaxation, equipped with a bathtub and shower, where one can unwind after a long day. The guest bedroom is an invitation for friends and relatives, offering them comfort and intimacy. Finished in a similar style to the master bedroom, it provides guests with a relaxing stay in an elegant environment. The daughter's bedroom is a place full of energy and imagination, with decorative elements tailored to the owner's taste and interests. A delicate combination of colors and patterns creates an atmosphere of peace and joy, making it an ideal place for study and play. Wooden finishing touches add natural charm and warmth to the home, creating a pleasant atmosphere and giving the interior a unique character. Large windows allowing plenty of natural light in, open the space to the outside, connecting the interior with the surrounding landscape. Carefully selected accessories and decorations create a harmonious whole, emphasizing the elegance and unique style of the inhabitants. Both the living room and bedrooms are not only places to rest but also spaces to spend time with loved ones. Every step in this house is a journey into a world of exceptional comfort and luxury, where every detail reflects care for unique experiences and a distinctive lifestyle.Photoshoot: Krzysztof Rudek , Jakub Debka
