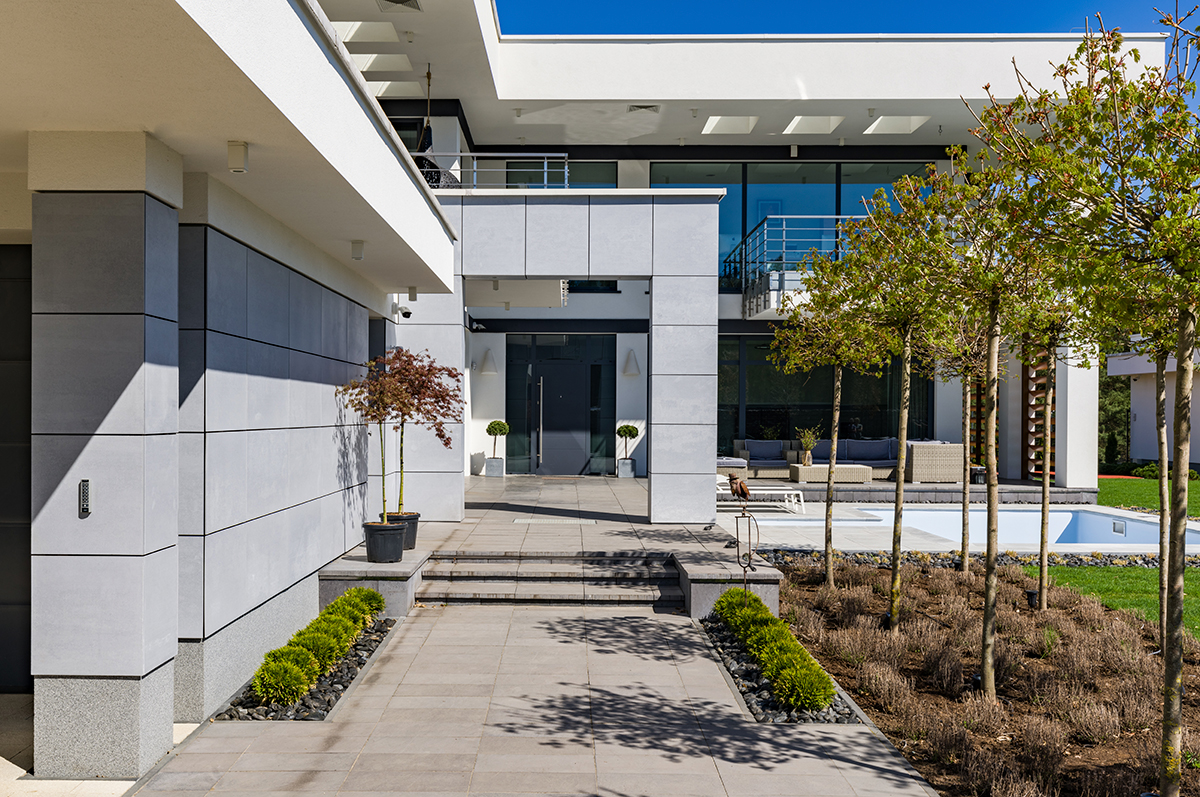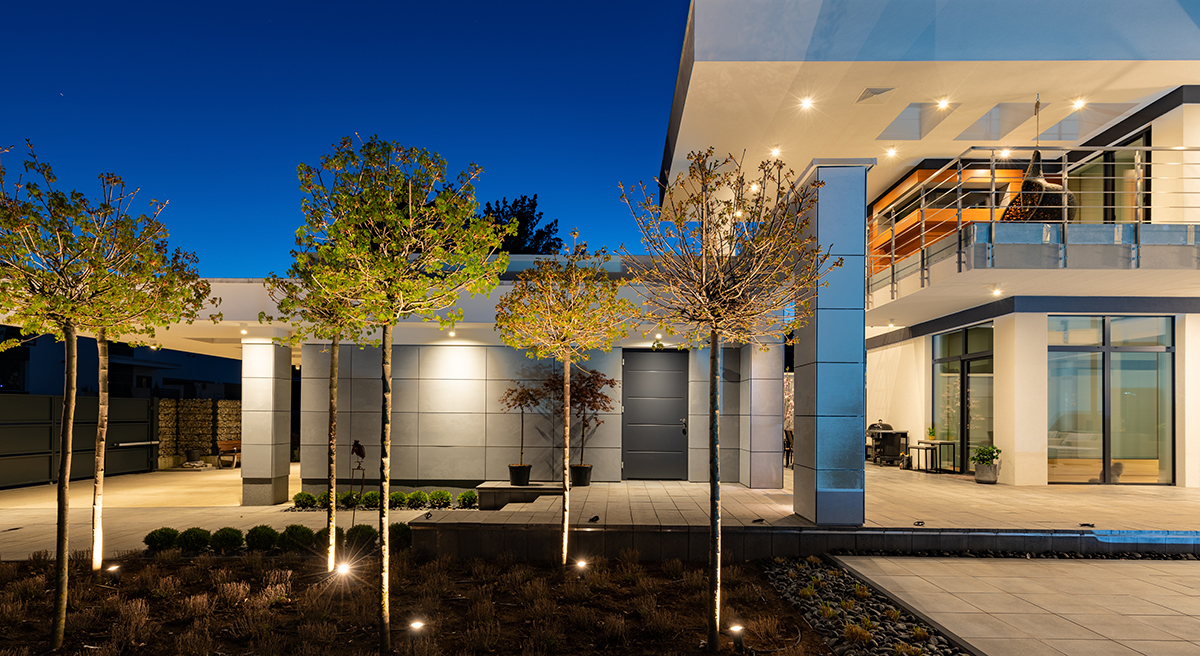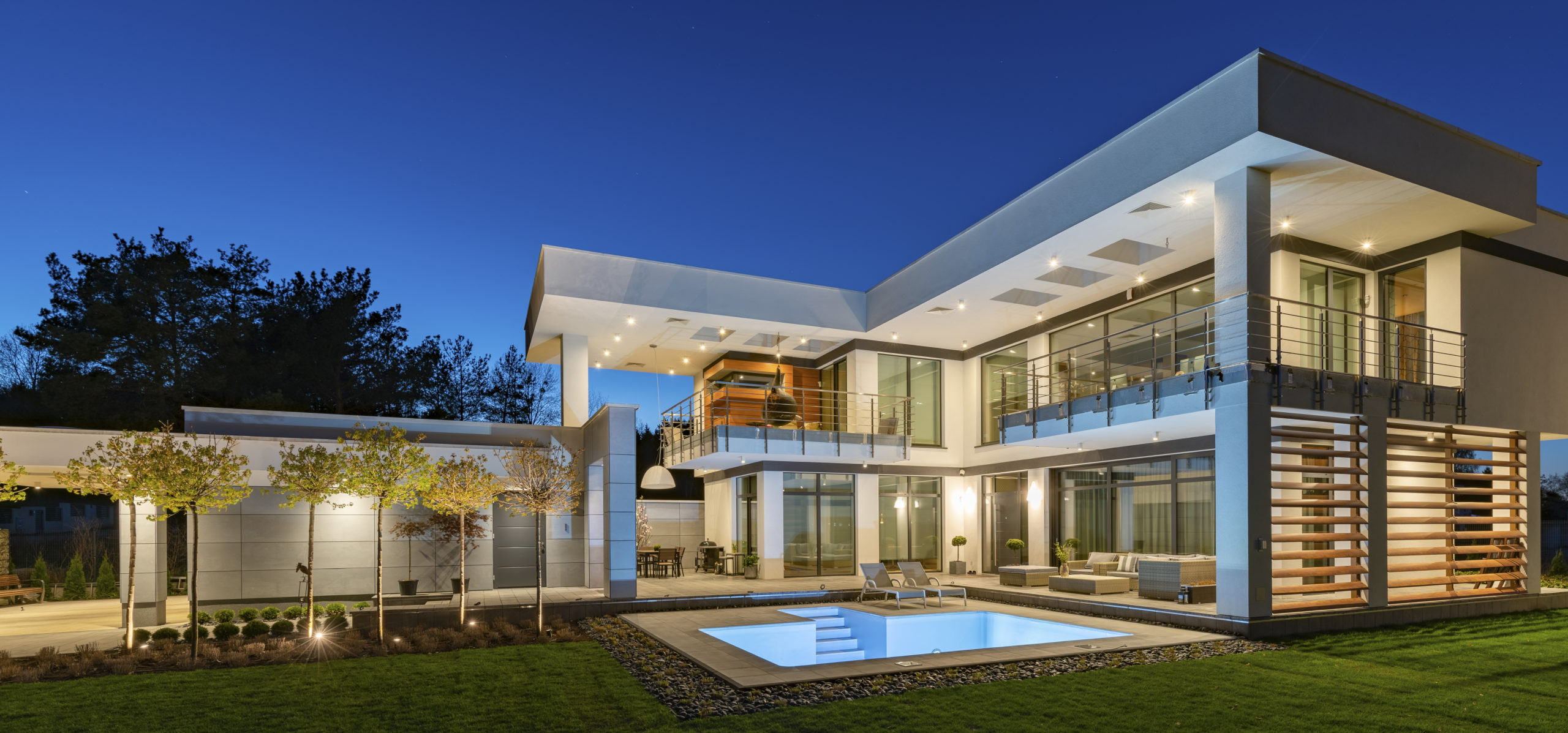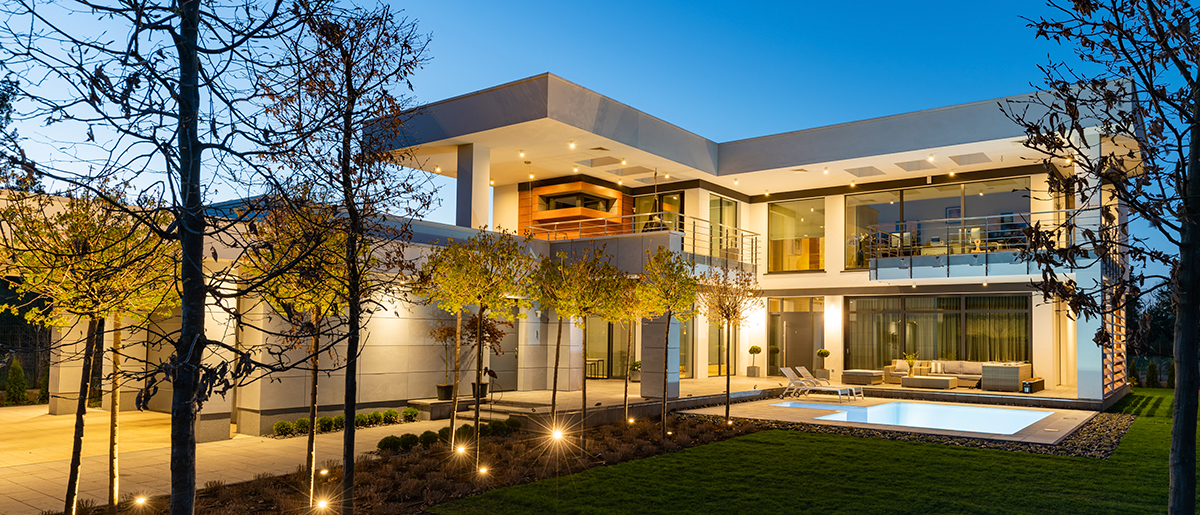STYLISH INTERIOR OF A SINGLE-FAMILY HOUSE
Surface: 274m2
The main focal point is the large living room, featuring a comfortable sofa bed and an elegant fireplace finished with quartzite. From this space, one can enjoy views of the charming garden with a swimming pool, adding charm to the entire area. Beyond the living room, there is a spacious hallway leading to other rooms. The kitchen has been combined with the dining area, creating a welcoming space for family meals and gatherings. Its modern finish includes high-gloss white fronts, adding elegance and reflecting light, visually enlarging the space. Tall cabinets accommodate all necessary appliances and built-in refrigerators, while the island serves as a workspace and central meeting point for the whole family. From the kitchen, there is also direct access to the pantry, facilitating food storage and supplies.













Upstairs, there are bedrooms with private bathrooms, providing comfort and privacy for the residents. Additionally, on the same floor, there is an office designated for the homeowners, allowing for work from home in a comfortable atmosphere. Attention should be drawn to the impressive staircase, which is not only functional but also serves as a design element. Its unconventional shape and large windows spanning the entire height of the staircase attract the eye and add a unique character to the interior. This single-family home offers not only beautiful and functional interiors but also provides the opportunity to relax in the garden with a swimming pool and spacious, comfortable bedrooms. Photoshoot : Łukasz Michalak
