ELEGANT APARTMENT DESIGN
Surface: 80m2
First impressions are crucial. That’s why it’s important for the hallway to be designed not only practically but also impressively. Upon entering the apartment, a large semi-circular illuminated mirror catches the eye, alongside a stylish coat closet combined with a seat featuring a tufted headboard in a chevron pattern, elegantly finished in a cashmere color. This detail not only adds coziness but also offers convenience, with the open space underneath the seat perfectly suited for shoe storage. Continuing further, we enter the open space of the living room, which harmoniously connects with the kitchen. This is the heart of the apartment, where most time is spent. The tall kitchen cabinetry in an anthracite color draws attention, while the glass-fronted and internally illuminated cabinets add lightness and elegance to the interior. The use of black marble for the countertop and backsplash emphasizes the luxurious character of the space. The kitchen is separated from the living room by a modern island, which serves not only as an additional workspace but also as a practical dining area. The induction cooktop with a built-in extractor fan allows for convenient cooking without taking up extra space. Next to the island, there is a dining table with seating for four, perfect for family gatherings. In the living area, we also find a large corner sofa set in a light beige shade, along with a backlit panel featuring a television, which captures attention with its striking design.
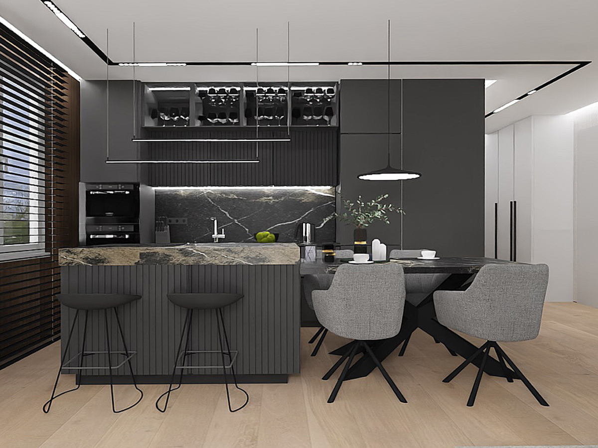
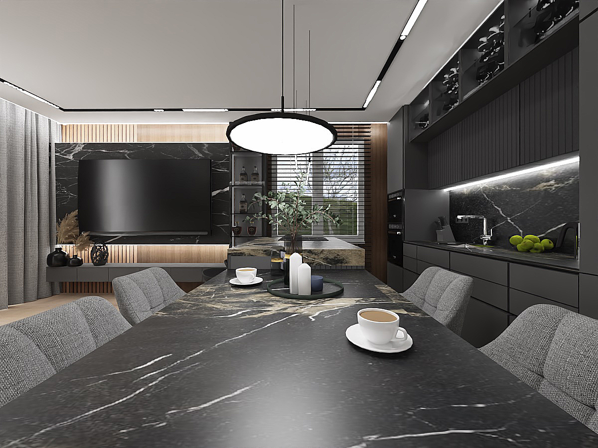
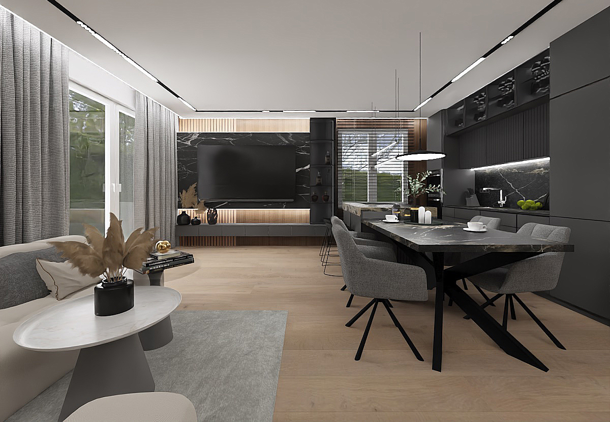
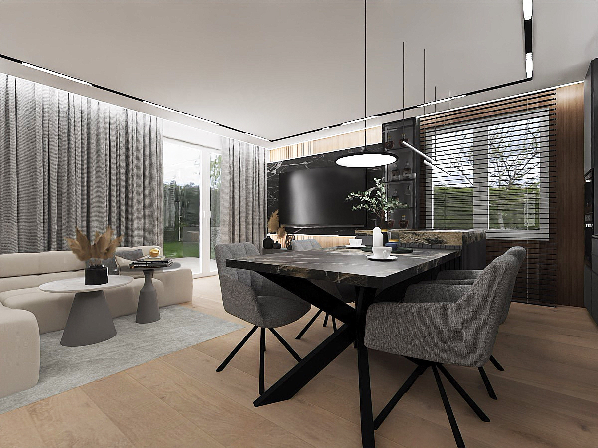
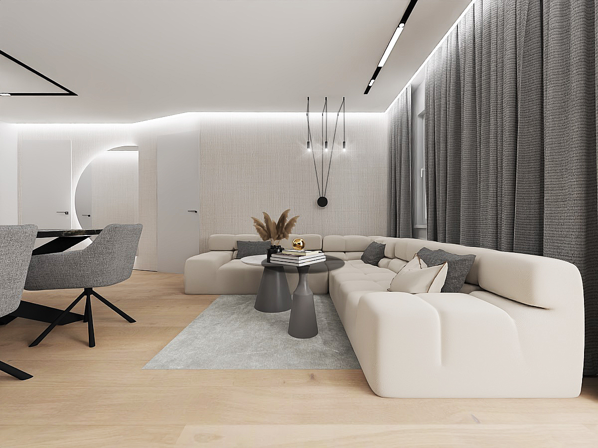
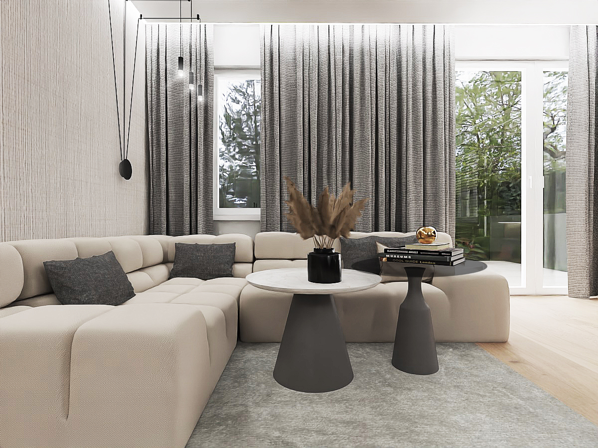
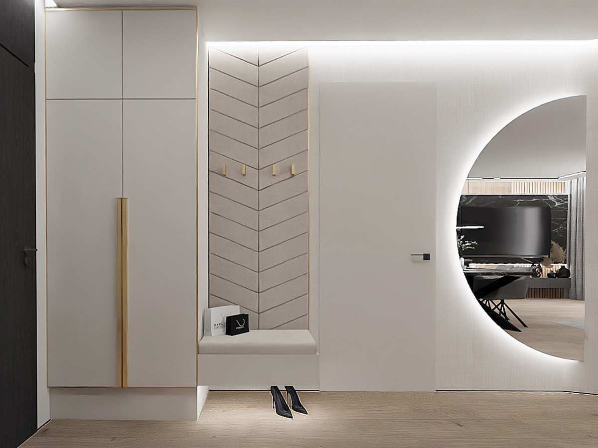
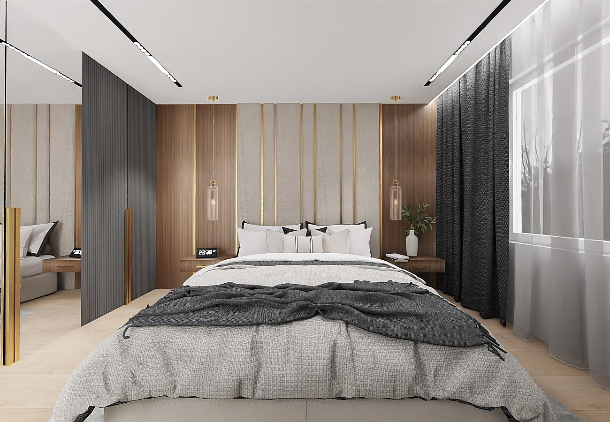
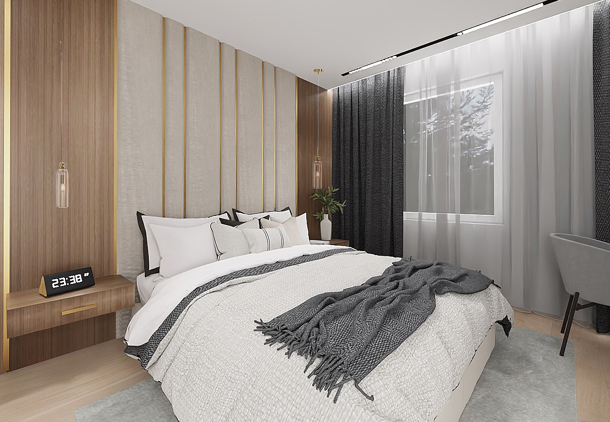
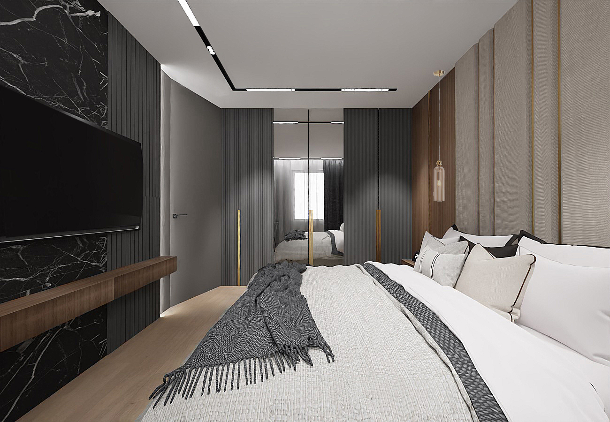
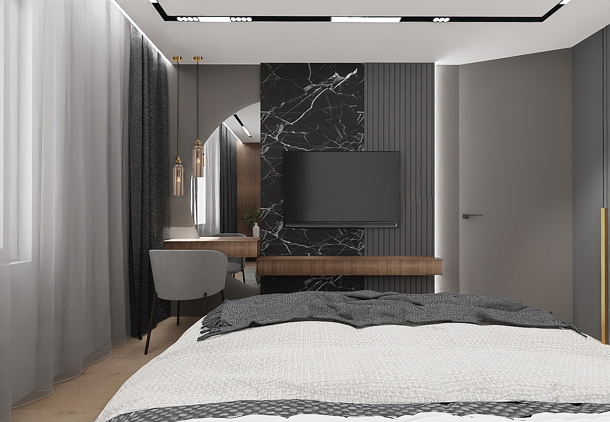
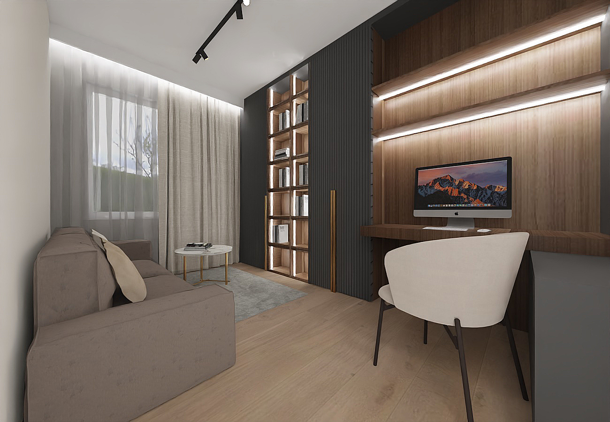
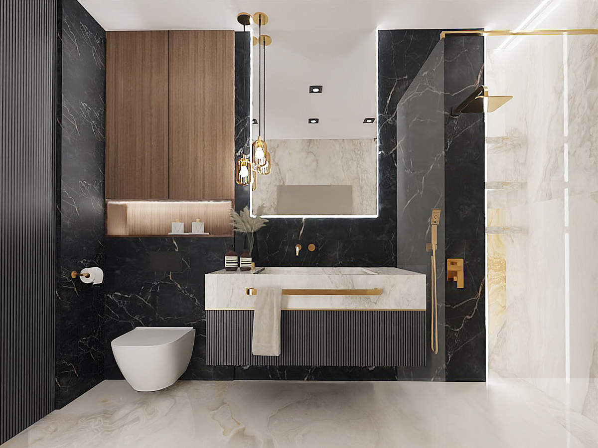
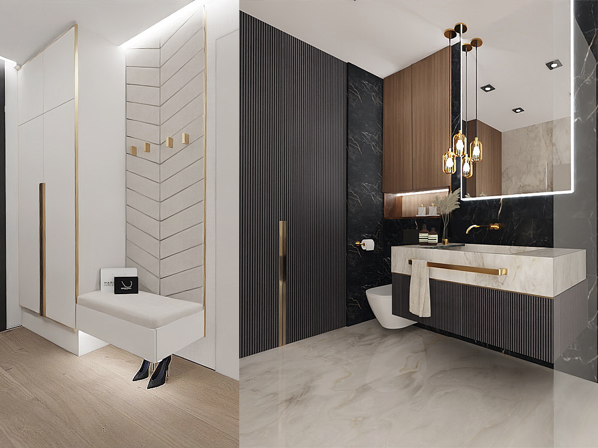
From the hallway, doors lead to the bedroom, which, after reconfiguration, gained additional space for a spacious wardrobe spanning the entire wall next to the door. The front features a mirrored panel in the center, creating an illusion of depth and visually enlarging the room. In the center of the bedroom is a comfortable bed with a tufted headboard and wooden panels that add coziness and warmth to the interior. On the wall opposite the bed, there is a television mounted on an elegant stone panel, with a dressing table nearby, enhancing the functionality of the bedroom. This space is not just for sleeping but also for relaxation and self-care, which is essential in everyday life.The last room is an office that serves two purposes: a workspace and a guest room. The tall cabinetry with anthracite fronts allows for the storage of documents and other necessary accessories. This room also features a wooden desk with illuminated shelves, giving it a modern character. I designed the office with comfort in mind. The sofa bed makes the room usable as a guest bedroom, adding to its functionality.The bathroom continues the stylistic theme of the entire apartment. The combination of black marble tiles with annexed and wooden cabinets creates an elegant and cozy atmosphere. The illuminated mirror and gold accents in the form of fixtures add class and sophistication. I designed ample space for cosmetics in the bathroom. A vertical nook in the shower and a niche above the toilet provide additional storage. Below the sink, there is a cabinet with spacious drawers, making it easy to keep the area organized. The wall on the left is entirely occupied by built-in wardrobes, which house the washer-dryer, as well as space for detergents, towels, and a laundry basket. The grooved graphite fronts are a decorative motif that recurs throughout the apartment. They enhance the elegance and cohesion of the interior. This design element is applied to the fronts in the kitchen, the wardrobe in the bedroom, and the bathroom, attracting attention and bringing harmony to the space. We decided with the clients that the entire apartment would feature a uniform floor made of waterproof vinyl panels, known for their high resistance to abrasion. This ensures that the flooring will last for many years while maintaining its aesthetic appeal. Additionally, the elevated, flush doors in a warm cashmere color bring elegance to the interior, making the space feel more open and inviting. While working on the project, I optimized the functional layout and focused on the apartment's features, arranging the space to be not only functional but also to meet the aesthetic expectations of the clients.
