ELEGANT SINGLE-FAMILY HOME-GDAŃSK
Surface: 400m2
Welcome to explore a modern single-family home with a surface area of 400m², designed for a family of three. The interior boasts a cool color palette, lending it a contemporary and elegant appearance. Large-format gray tiles dominate the floors in the living room and kitchen, creating a space with a unique character. The separation between the kitchen and living room is achieved with a wall featuring a gas fireplace clad in graphite stone, adding a touch of rawness and style to the interior. A spacious sectional sofa in the living room provides a comfortable place to relax, accentuating the open and airy atmosphere of the room. In the hallway, cantilevered stairs clad in black wood and a glass balustrade add a modern touch and elegance to the interior. In the guest bathroom, white marble and a round mirror, illuminated from below, create a subtle and luxurious effect. All doors have been flush-mounted, creating coherence and harmony throughout the home. If you're seeking an interior designer who can create a modern space for you, I encourage you to reach out. My experience and vision will help you create the perfect home that reflects your lifestyle and needs.




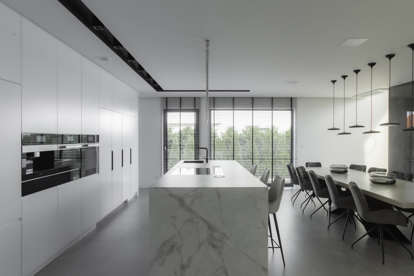
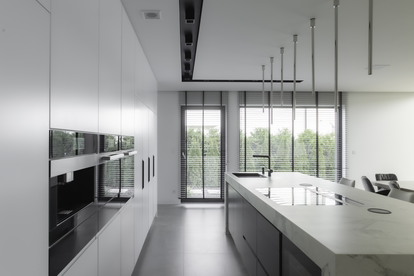
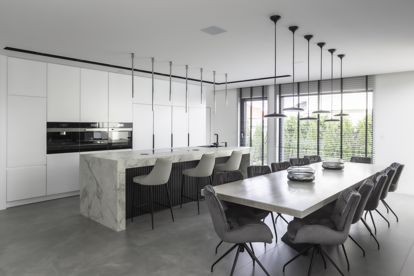

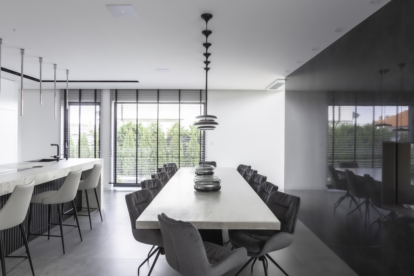
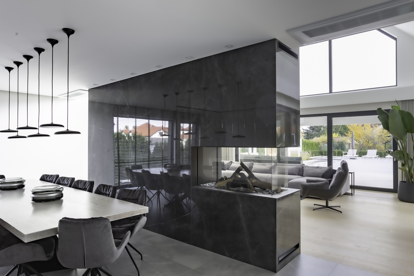
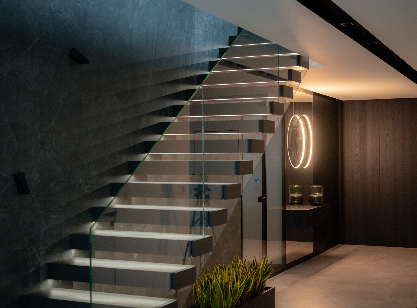
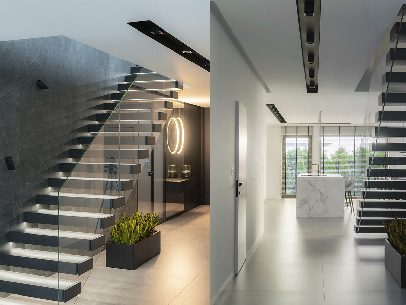
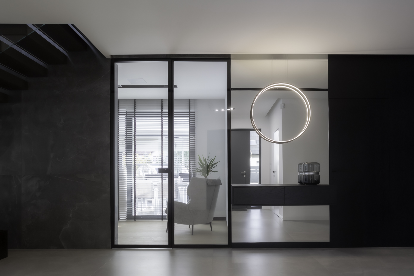
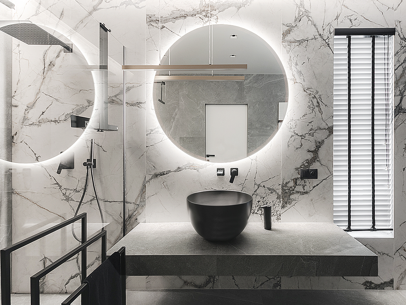
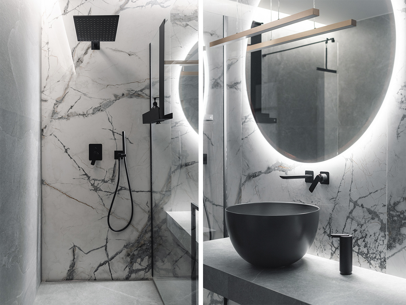
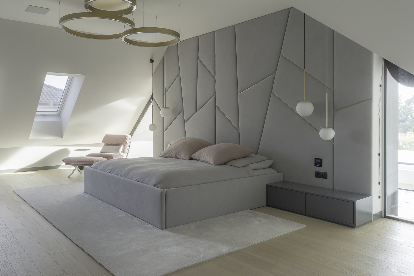
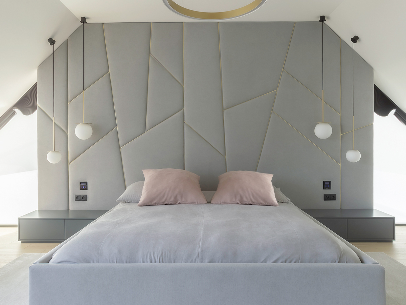
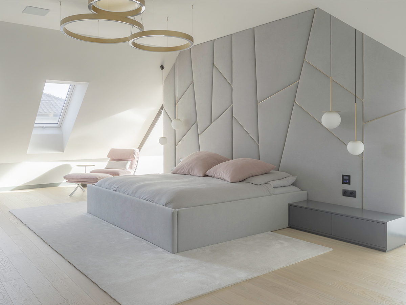
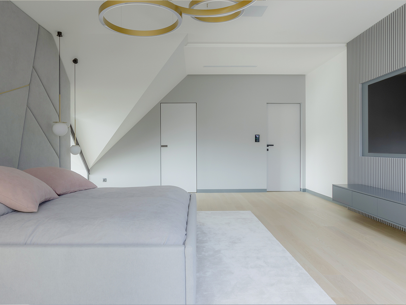
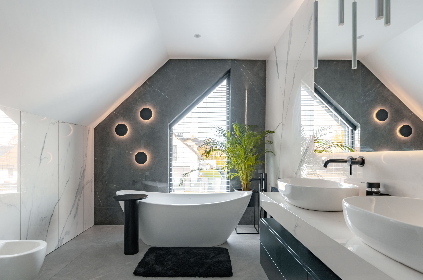
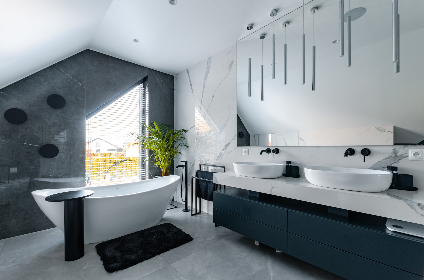
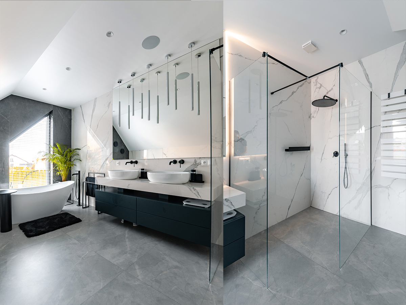
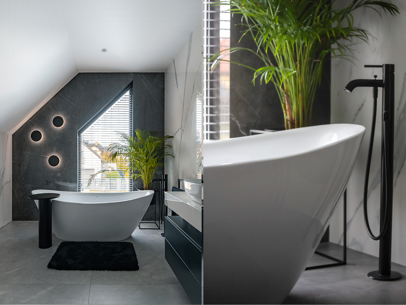
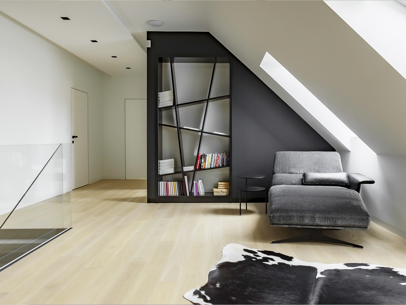
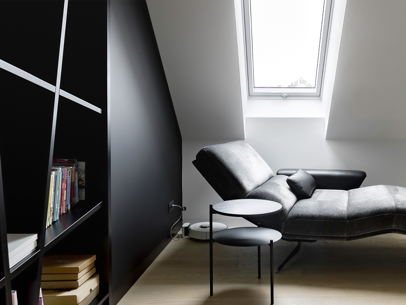
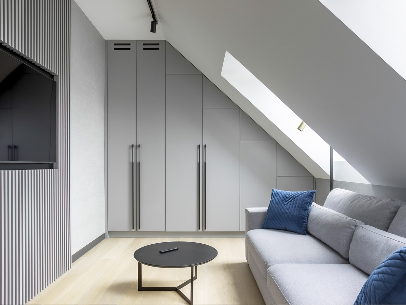
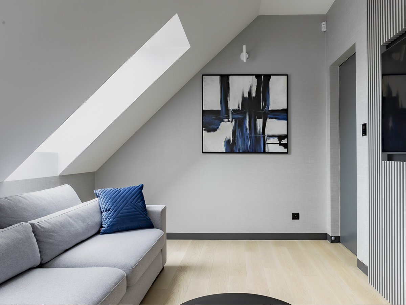
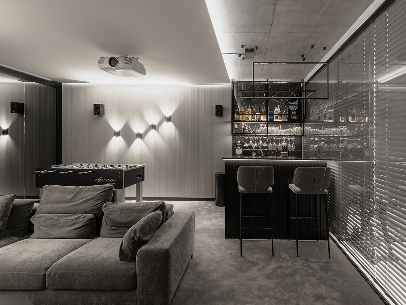
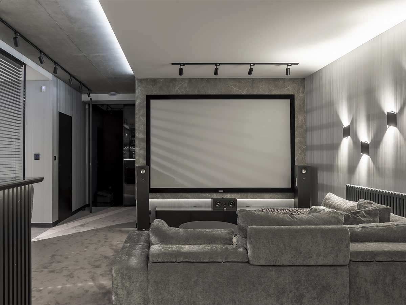
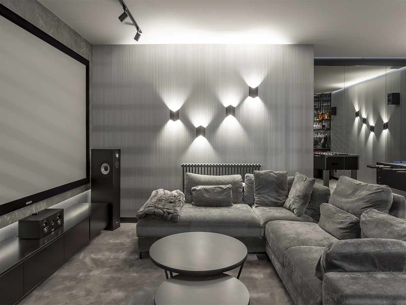
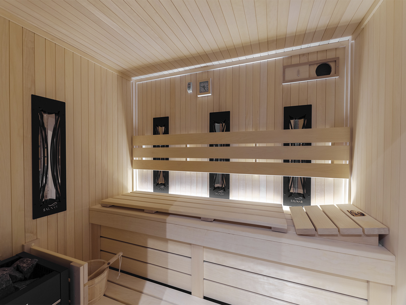
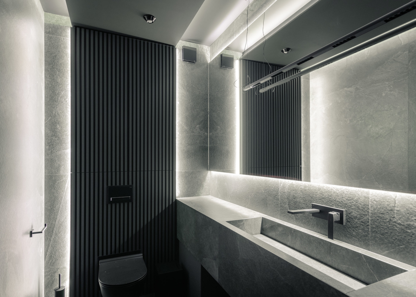
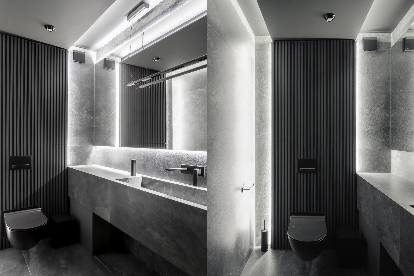
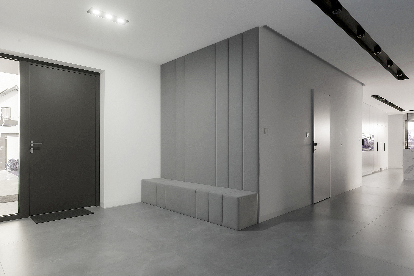
I present of Interiors of the house located in Gdańsk Kowale . An interior designed were designed in a modern style. Subdued, bright colors are based on a combination of white with gray and anthracite. The center is a gas fireplace open on 3 sides which is connecting the living room with the kitchen. On the spacious ground floor there are such rooms as a living room with a kitchen, guest room, pantry, office and dressing rooms. The first floor is the oasis of the owners, that is the bedroom and bathroom zone. The basement is an entertainment center with a club room, gym and sauna. The project involved interference with the original arrangement of the walls, a change in the functional layout, analysis of the rooms, visualizations and supervision on the construction site. Project is in progress.
