Contemporary Living: Open-Plan Home Near the Baltic Coast
Surface: 200m2
This modern single-family house, located just outside Gdańsk, is a perfect example of how thoughtful interior design can bring together functionality, comfort, and timeless aesthetics. The entire space was designed in a cohesive, contemporary style, blending light color palettes with bold, dark accents to create a harmonious and inviting home environment. Upon entering, visitors are welcomed into a bright and practical entrance hall (wiatrołap), featuring custom-built wardrobes and a soft upholstered bench. This transitional zone offers both comfort and smart storage, setting the tone for the rest of the interior. The heart of the home is an open-plan living area that combines the living room, dining space, and an open kitchen. At the center of the kitchen stands a sleek graphite kitchen island, serving as a focal point for cooking, entertaining, and gathering. The open layout ensures natural flow and communication between zones, perfect for everyday family life and hosting guests.
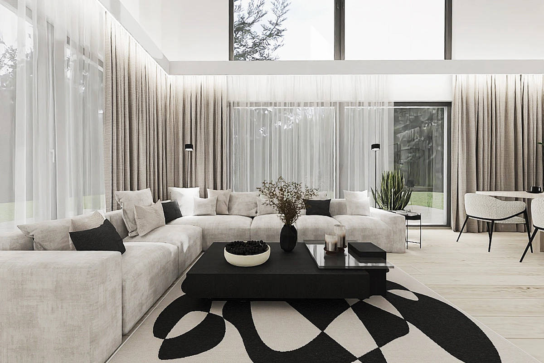
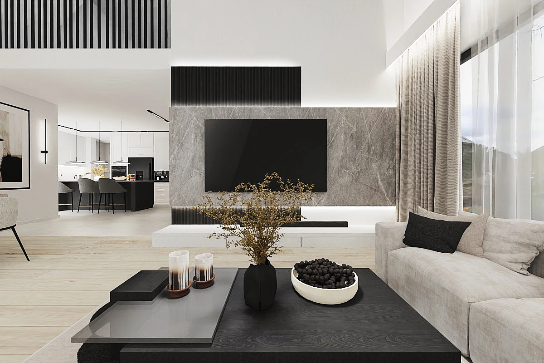
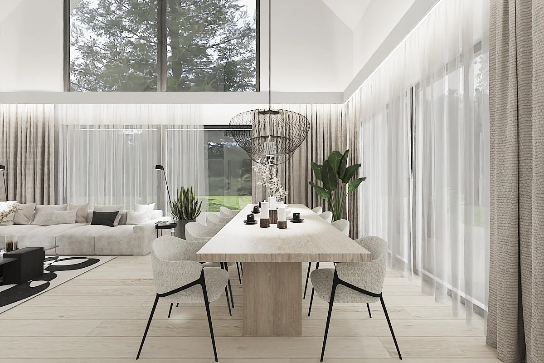
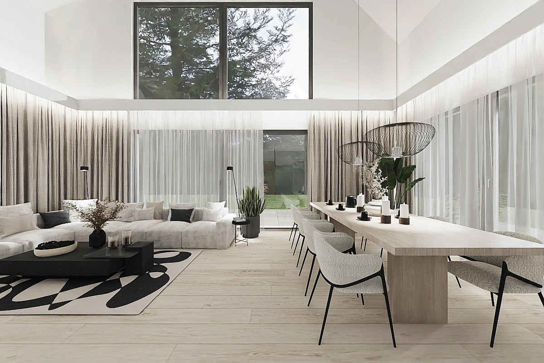
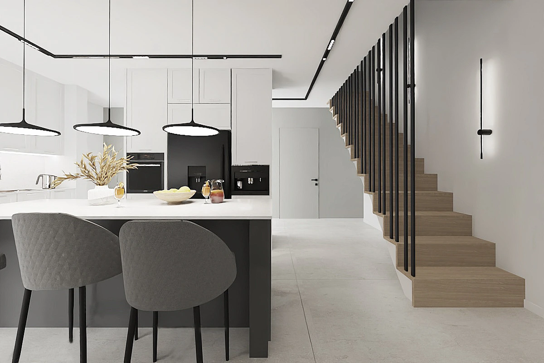
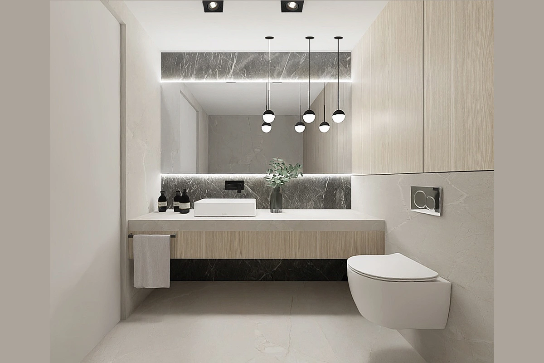
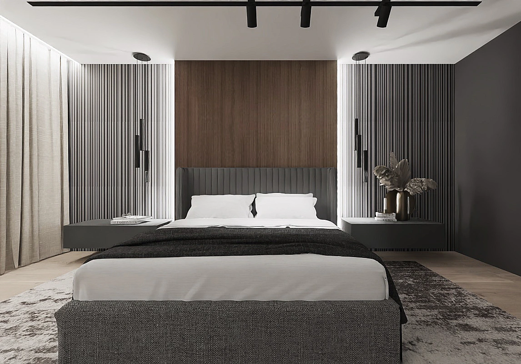
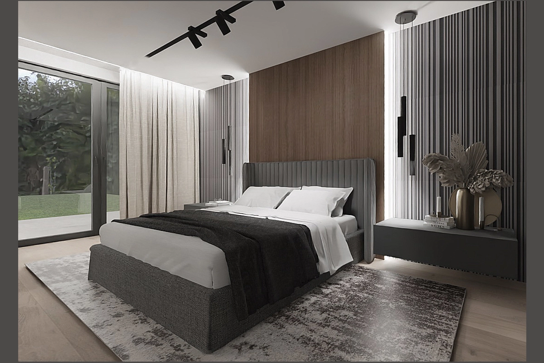
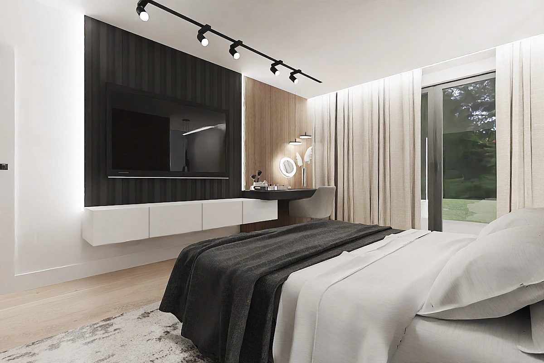
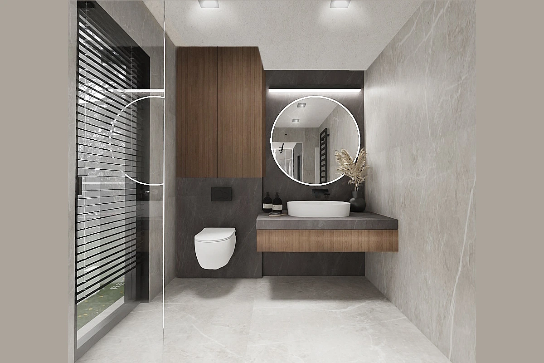
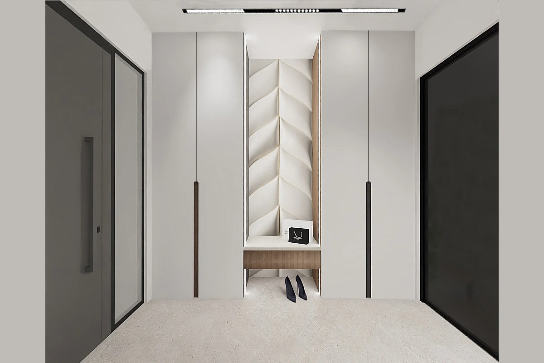
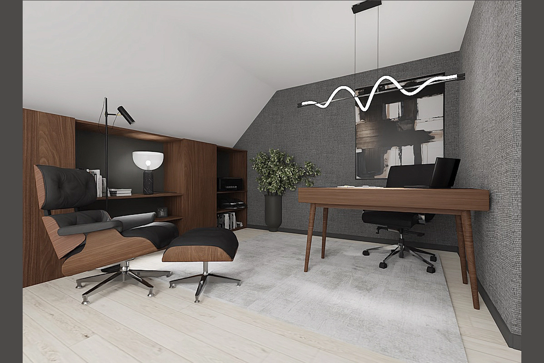
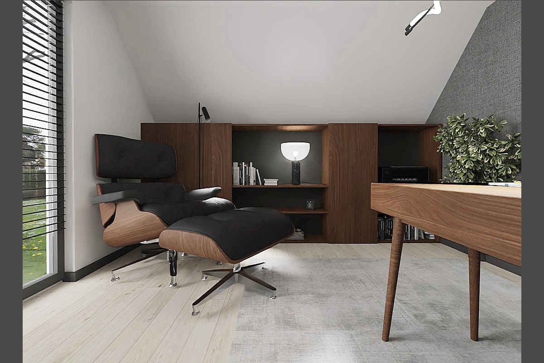
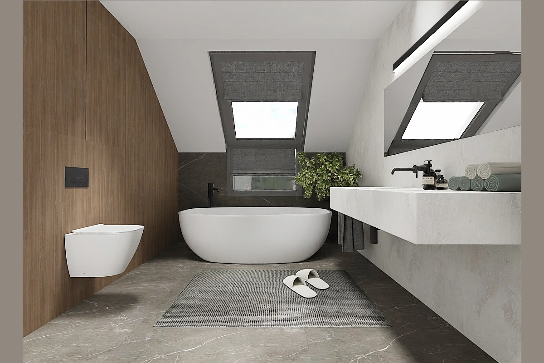
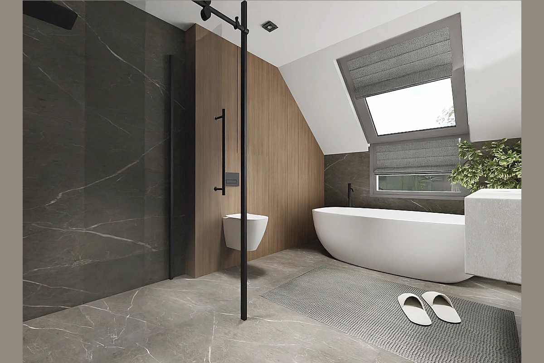
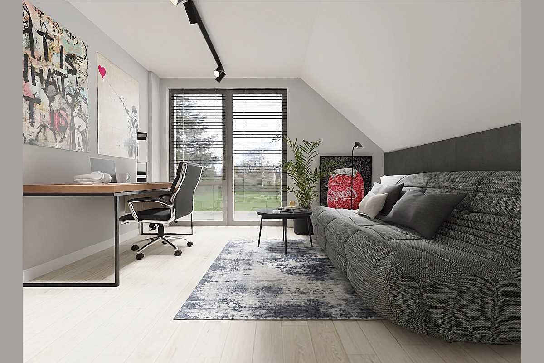
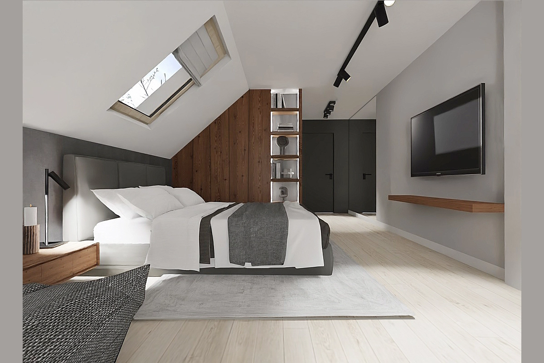
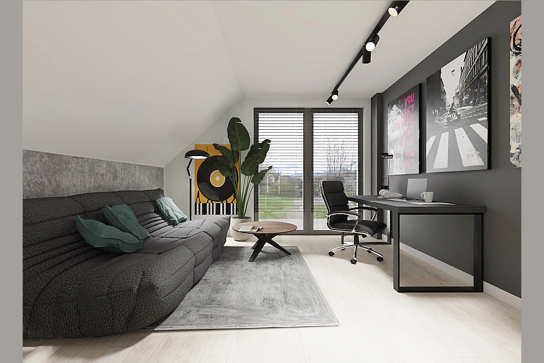
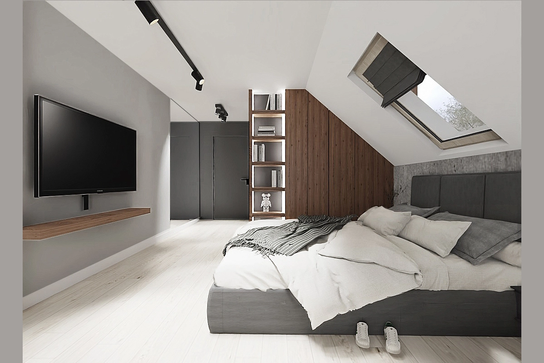
From the main living space, one can access the master bedroom, which features a private walk-in closet and an en-suite bathroom. This intimate retreat offers comfort, privacy, and elegant simplicity. The ground floor also includes a guest bathroom, accessible from the hallway, which reflects the same clean lines and modern materials found throughout the home. A set of floating wooden stairs (dywanowe schody) leads to the upper floor, where a home office has been designed for the homeowner, offering a quiet, focused workspace. Two additional teenage bedrooms provide personalized, functional spaces tailored to their individual needs. The upper floor is completed by a family bathroom, equipped with a freestanding bathtub and a walk-in shower — a perfect combination of luxury and practicality. The interior design emphasizes natural light, open space, and a subtle play of textures and tones. Bright walls, soft wooden flooring, and dark details (such as black fixtures and graphite cabinetry) work together to create a sense of modern elegance and calm. Built-in furniture and carefully selected lighting enhance the overall cohesion of the design. This project reflects our approach to modern interior design for family homes: intuitive layouts, refined materials, and tailored solutions for everyday comfort. Located near Gdańsk, this home is a serene and stylish escape, where every detail serves both function and form.
