SINGLE-FAMILY HOUSE BLACK&WHITE INTERIORS – GDAŃSK – MORENA
Surface: 250m2
The photos show the interior design of a single-family house located in Gdańsk in the Morena estate.
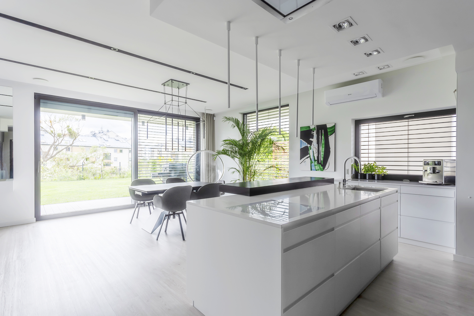
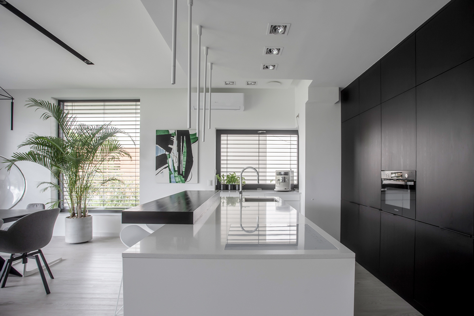
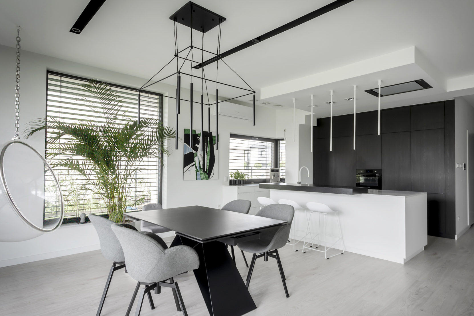
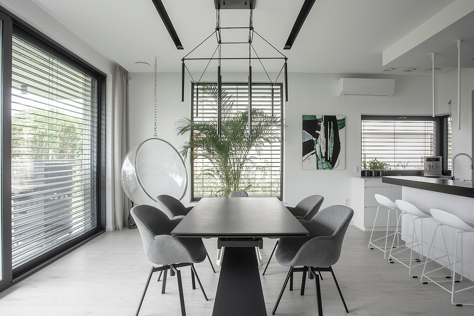
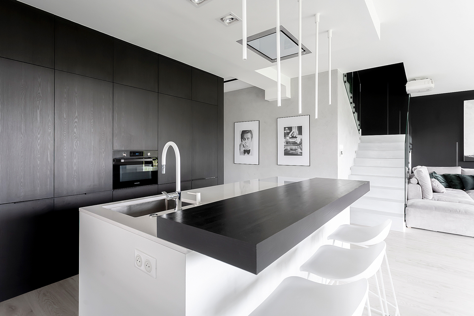
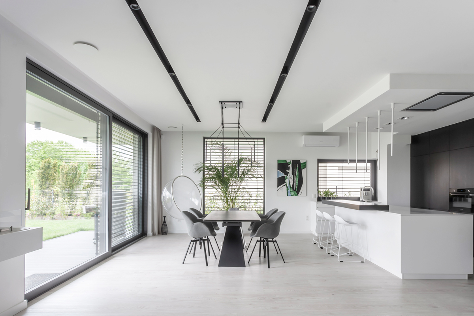
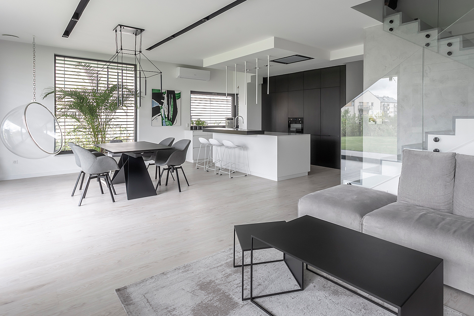
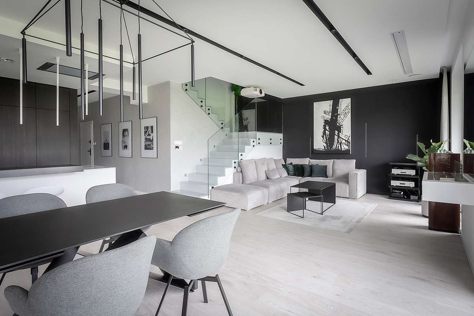
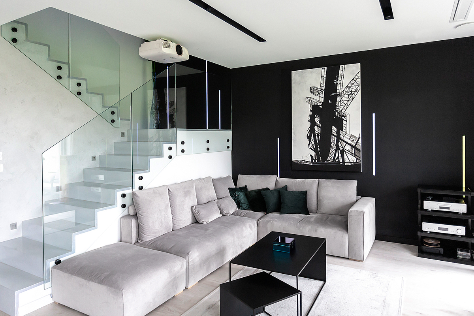
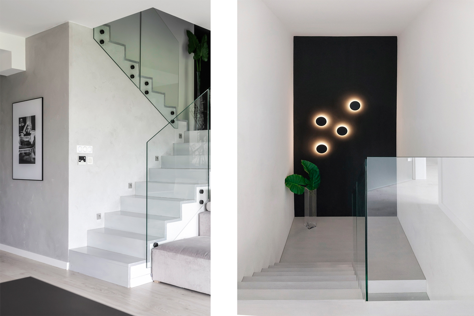
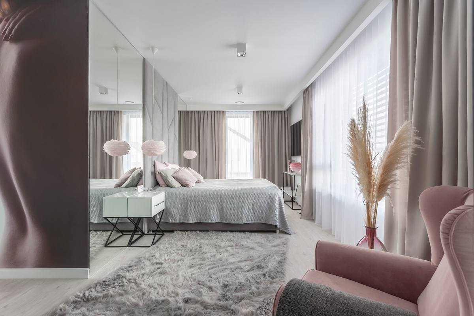
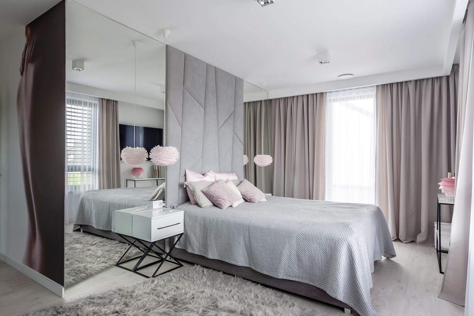
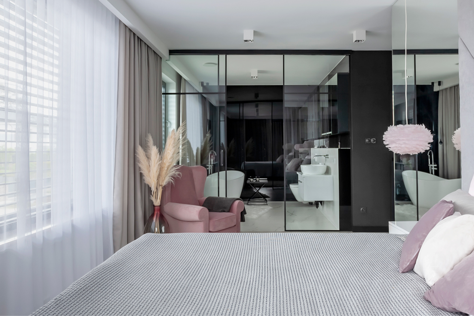
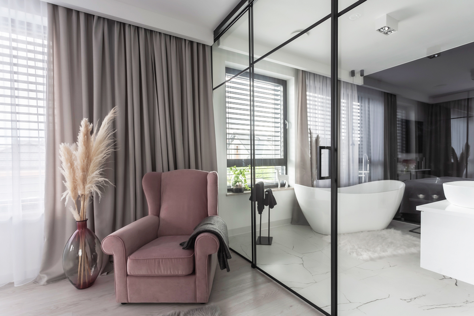
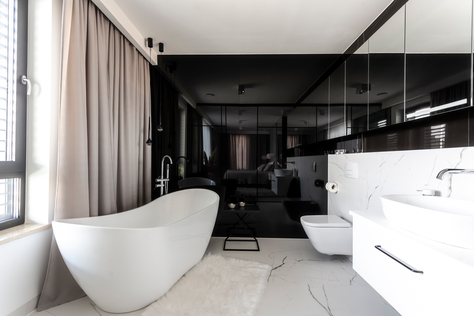
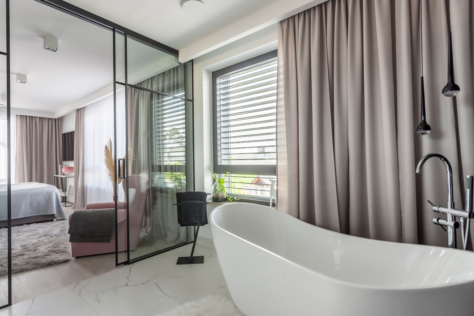
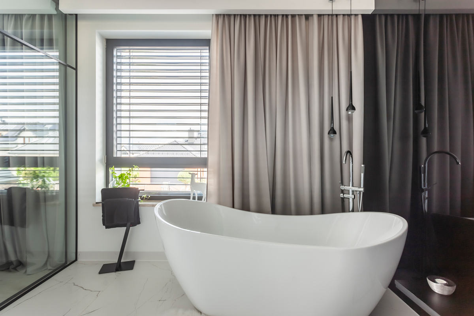
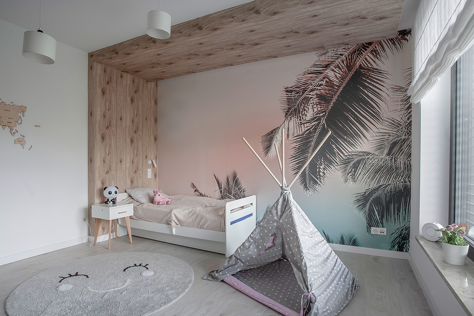
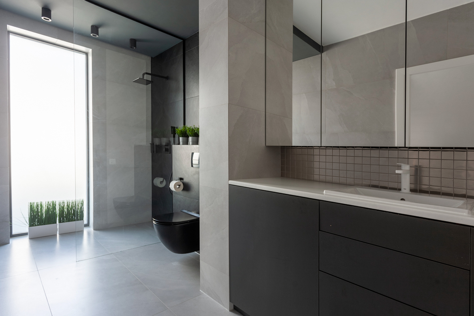

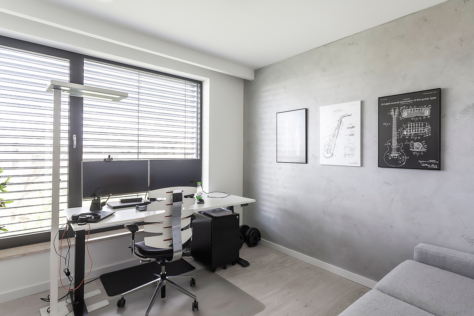
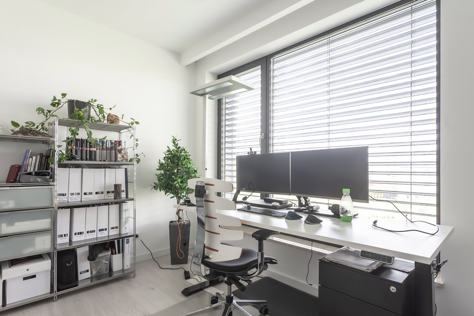
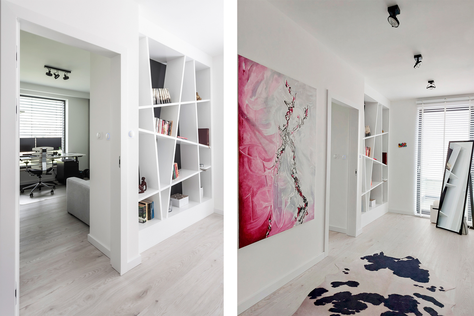
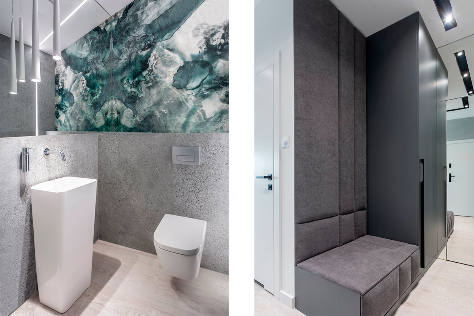
On the ground floor, the open living space includes a living room with a pull-out projector, which allowed us to place a sofa overlooking the garden. On the black wall there is a custom-made painting depicting a crane from the Gdańsk shipyard and lighting in the form of vertical LEDs sunk at different heights in the wall. The kitchenette with a large dining table and a kitchen island occupies the second part of the open space. It is the island that is the heart of the home for the household members and the place of daily meetings. In the high kitchen furniture finished with black veneer, you enter through one high front to the pantry, which is hidden behind the kitchen wall and is a very practical solution. The whole house is connected by the black color that appears on the wall by the stairs leading through all floors and numerous black accents used in other rooms. The owners like bold solutions and modern interiors, thanks to which a lot of innovative ideas were used in the presented interior. For a change, subtle color accents have been introduced in the rooms on the first floor. The bedroom is dominated by powder pink in the form of an armchair, hanging lamps and accessories in the form of decorative pillows. The functional arrangement of this room has been optimally used for the comfort of the household - the bedroom is directly connected to the bathroom, separated by a glass pane and with a wardrobe located right next to it. The design of the bathroom next to the bedroom was designed with exceptional care, because it was supposed to fulfill a decorative and practical function at the same time. A wide mirror along the entire length of the room above the washbasin is a cabinet for storing cosmetics, and there is additional space for liquids in the drawers under the washbasin. The black and white colors of this room have been broken with the color of warm beige in the form of curtains and a soft carpet, which introduces a feminine accent. On the first floor there is a second bathroom with a shower and a washing machine with a dryer placed in a cabinet under the mirror. Pink also appears in the daughter's room in the form of a wallpaper referring to hot countries and in a custom-made painting hanging in the corridor. On this level we will also find the owner's office, where the main decorative accent is a wall finished with decorative plaster imitating concrete. An additional interesting idea is to use a photo wallpaper in the guest bathroom, which, placed on the entire wall, is reflected in the mirror, creating interesting patterns in which each guest sees something different. Design: Beata Albrecht Photos: Krzysztof Rudek
