INTERIOR DESIGN IN LOFT STYLE IN A SINGLE-FAMILY HOUSE – GDAŃSK – BORKOWO
Surface: 150m2
A single-family house was designed for a family of four in Borkowo near Gdańsk. The owners wanted the interior style to refer to the loft style. Brick cladding and aged wood emphasize the characteristic features of this style. When selecting materials to enhance the industrial effect, we focused on black accents or technical lighting.
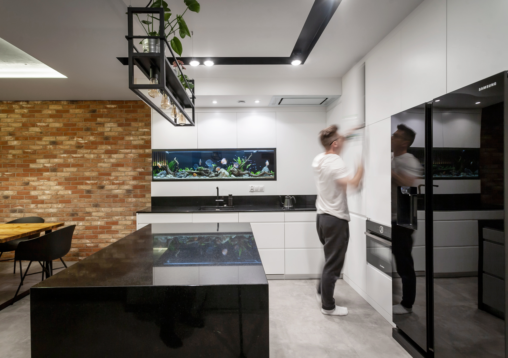
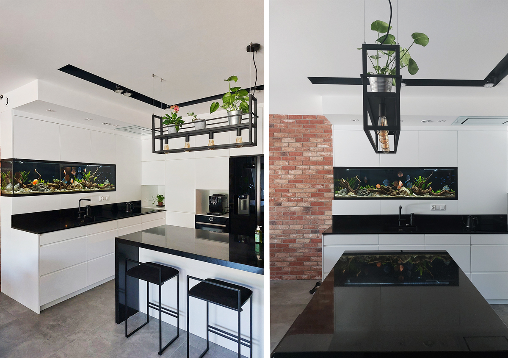
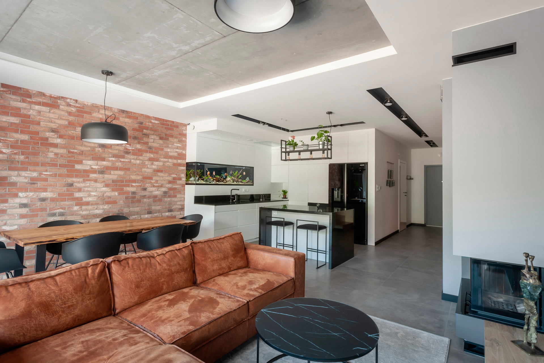
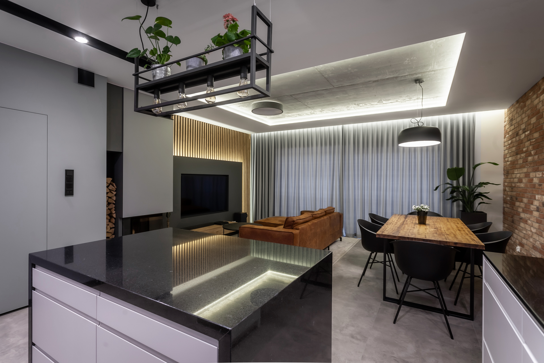
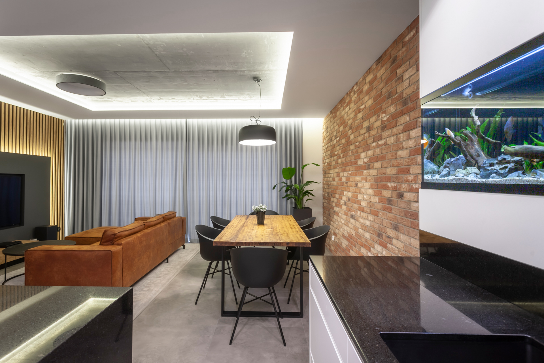
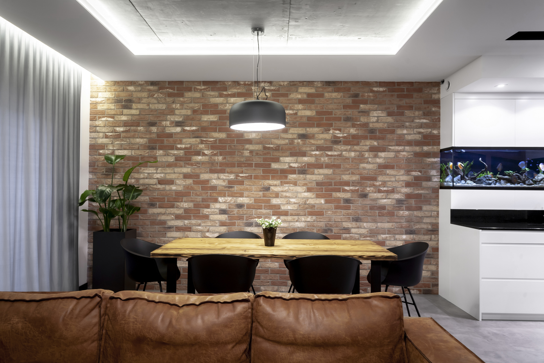

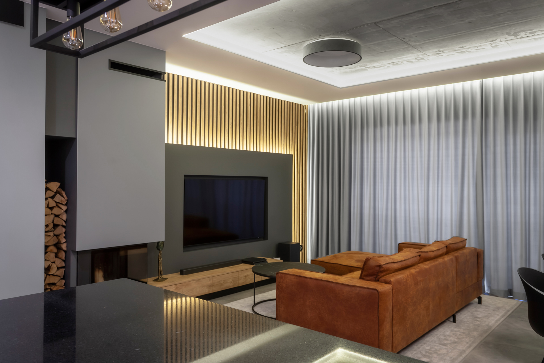
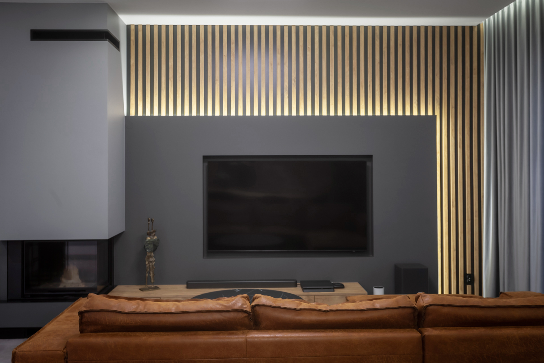
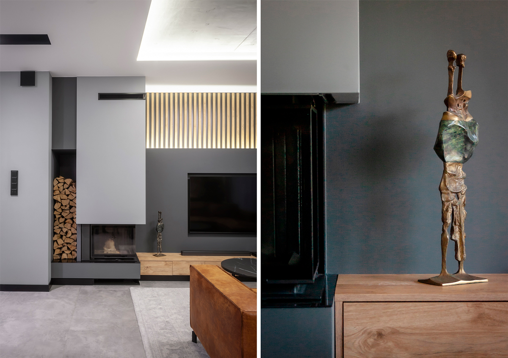
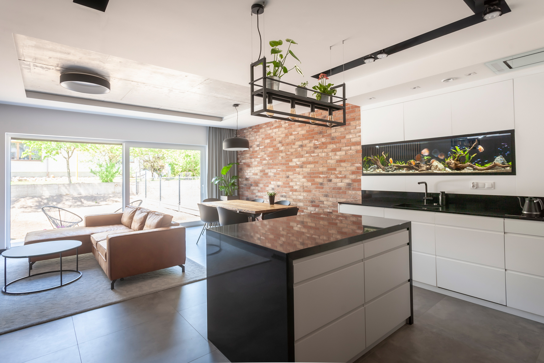
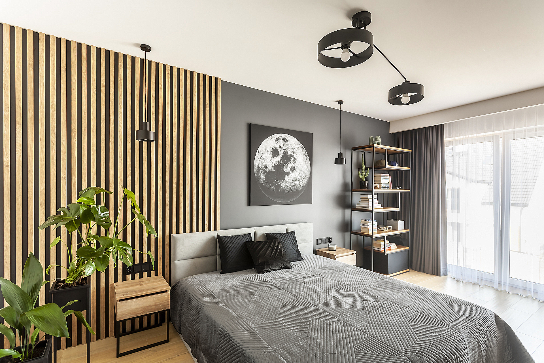
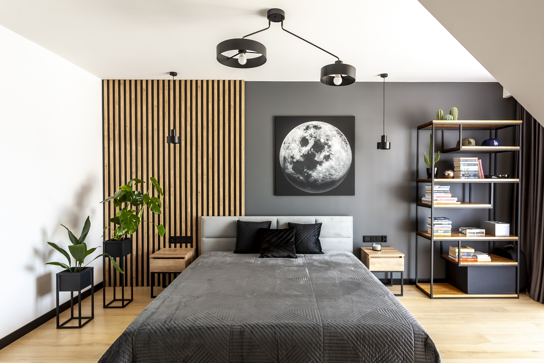
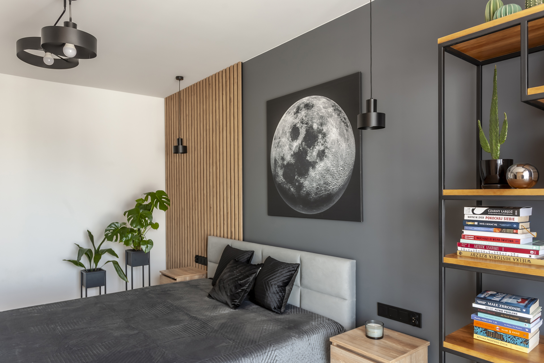
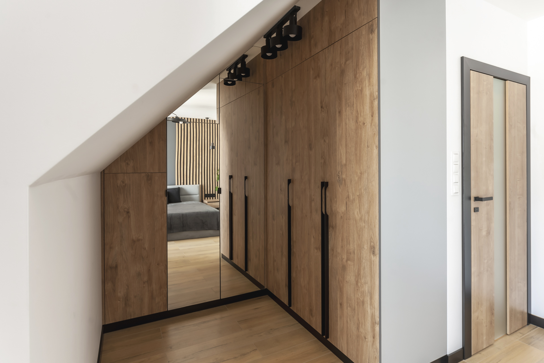
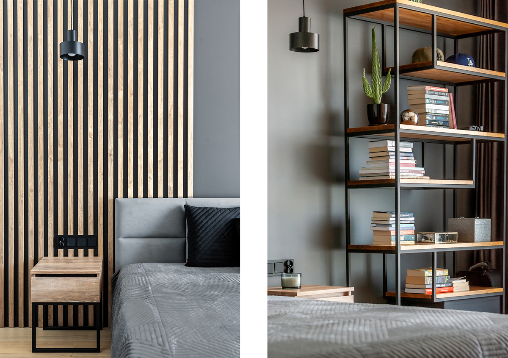
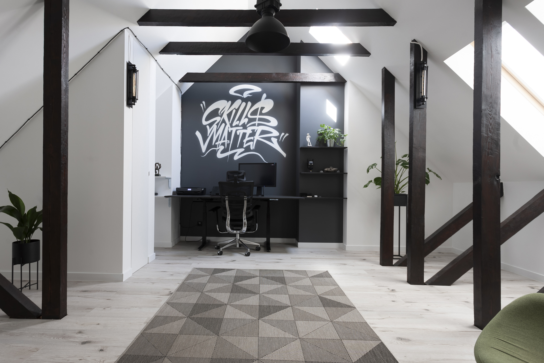
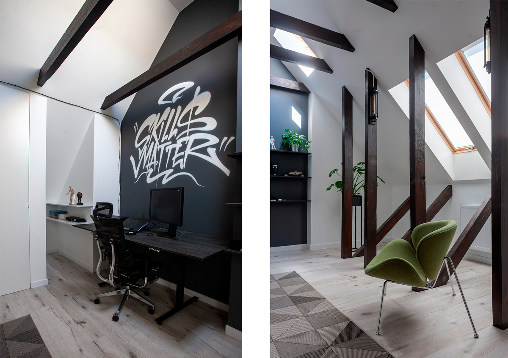
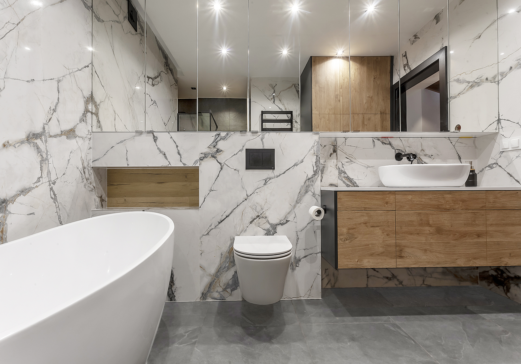
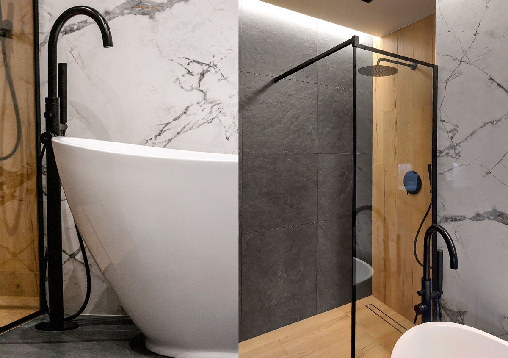
In the living area there is a kitchen connected to the living room. The main decorative accent of the kitchen is the aquarium built into the furniture, which looks great especially at night when it is illuminated. The second important material that dominates the interior are wooden slats. We find them behind the TV wall, where they are illuminated with a LED strip, and in the bedroom behind the bed. Upstairs are the boys' rooms, the master bedroom and a bathroom with a free-standing bath and shower. The arrangement of the walls has been rearranged in such a way as to accommodate all the necessary functions that are needed to make the bathroom fully comfortable for the whole family. The color scheme is a bit less raw - it has been broken with white marble and combined with graphite and ubiquitous wood. In the attic, the office of the owner of the house, who likes innovative and bold interiors and graffiti, has been designed - this room is his oasis of peace. Design: Beata Albrecht , Photos: Krzysztof Rudek
