INTERIOR DESIGN IN LOFT STYLE IN A SINGLE-STORY HOUSE – GDYNIA
Surface: 110m2
It was a very interesting cooperation. Clients wanted to take a break from the city and bought a beautiful plot on the border with the forest. then they invited me to cooperate so that I could still analyze the layout of the house plan and obtained an additional technical room, which I think is necessary when living in a house and four-meter wardrobes in the corridor.
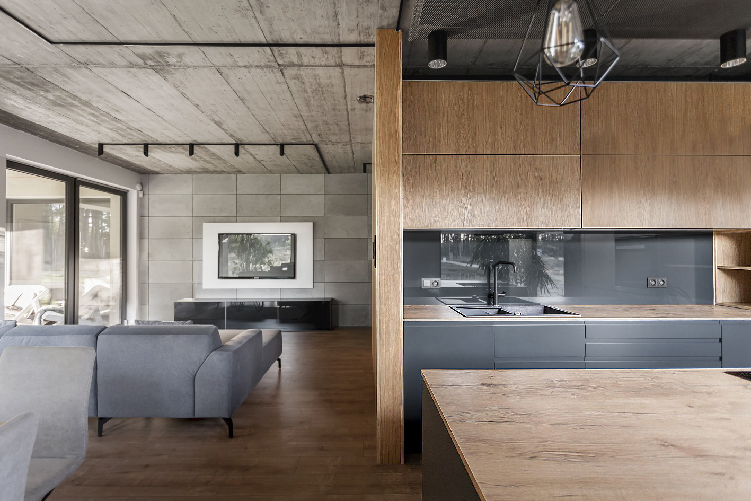
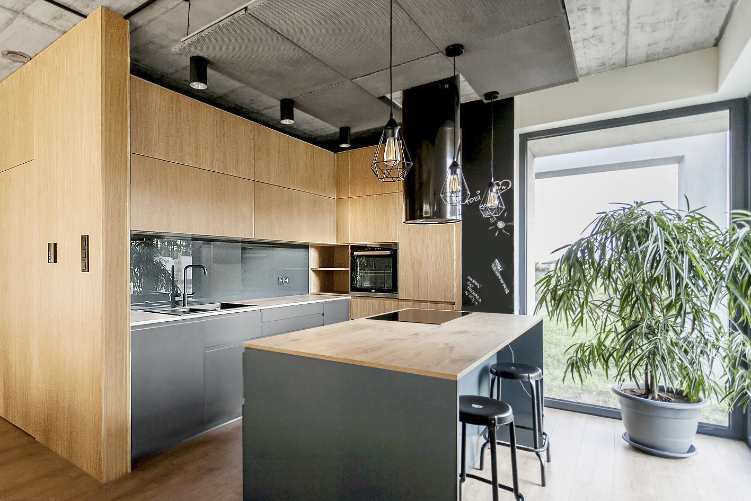
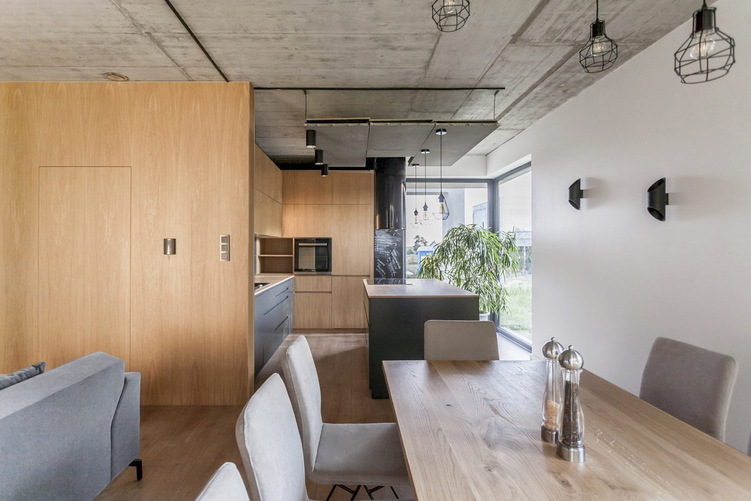
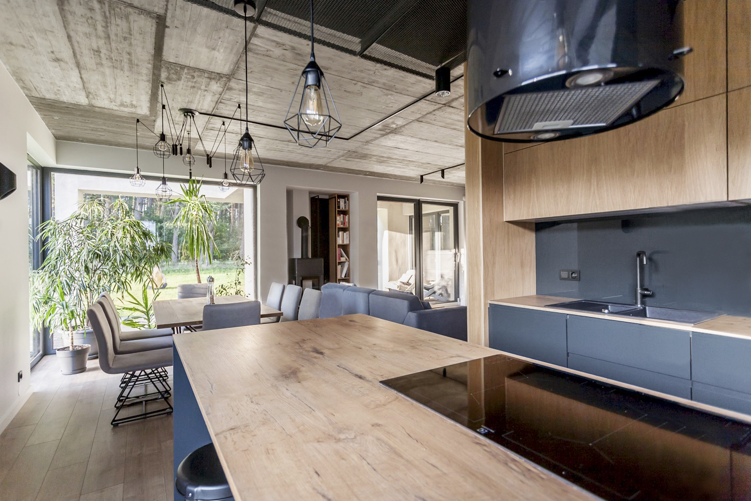

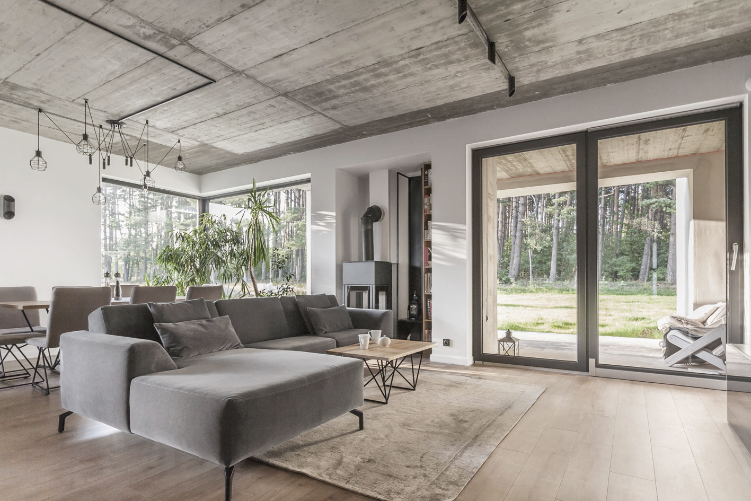
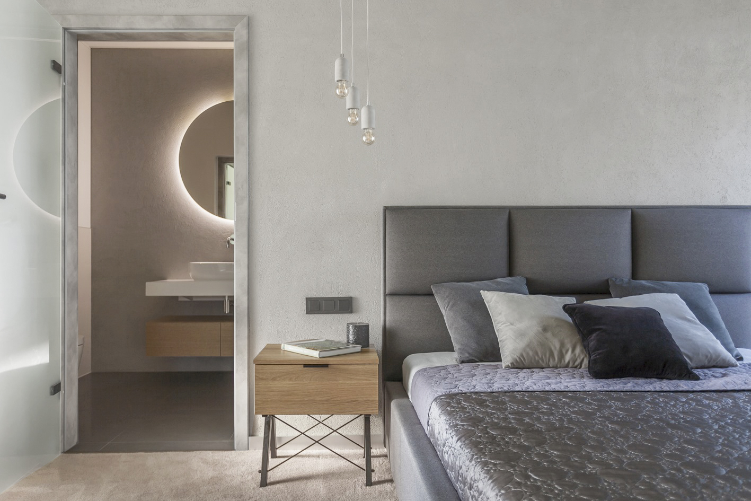
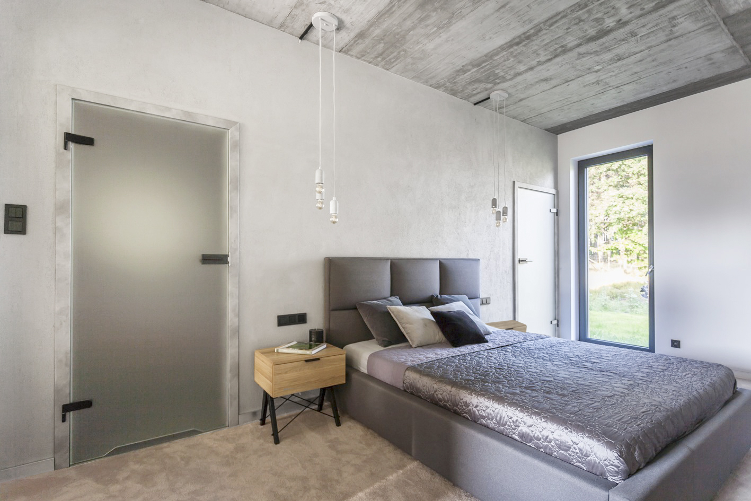
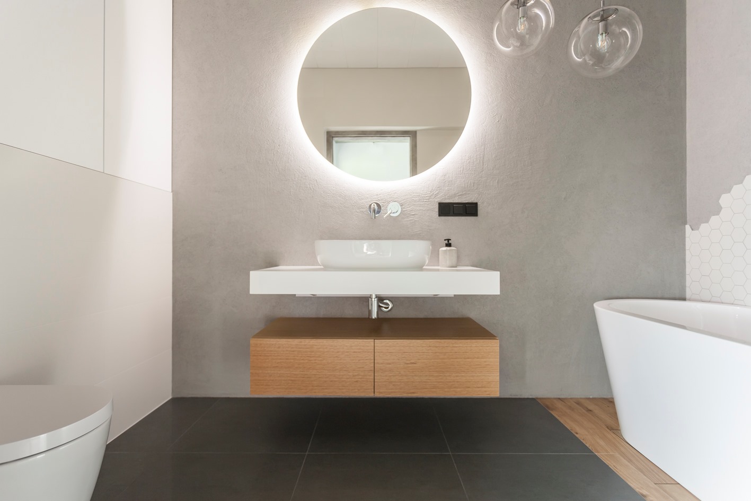
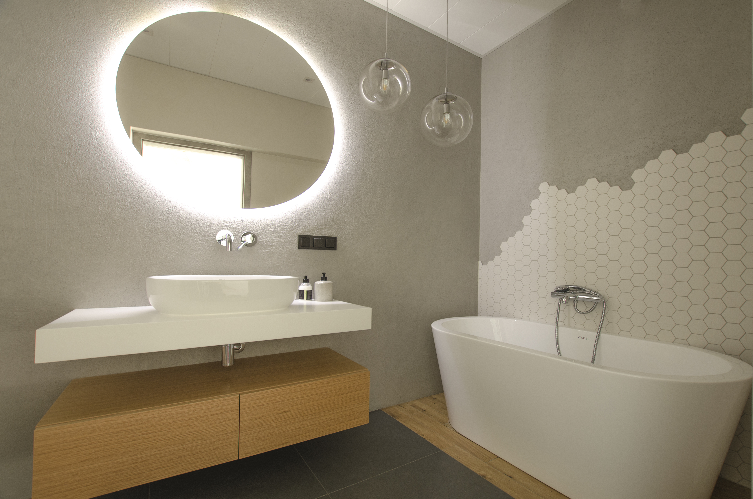
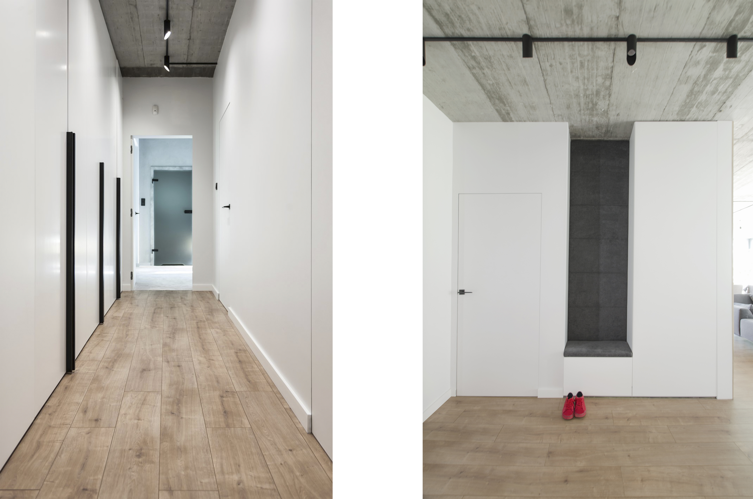

Clients don't like vivid colors, when they are come home from work the interior is supposed to be soothing. They like raw materials and are not afraid of bold solutions. That is why we focused on wood, concrete and grays with white. In both bathrooms I used hexagons combined with wood and concrete to make them a coherent whole with the interior of the house. Photos: Krzysztof Rudek - Fotorialist
