Warm Minimalism in a Modern Barn-Style Home
Surface: 133m2
Interior of a Modern Barn-Style Family Home – Where Nature Meets Functionality | Tricity, Pomeranian Region This modern barn-style family home, located in the picturesque Pomeranian Voivodeship, blends contemporary design with the natural warmth of organic materials. Designed for a modern family seeking comfort, space, and harmony with nature, the layout prioritizes both aesthetics and functionality. The ground floor features an open-plan living area where the kitchen, dining space, and living room flow seamlessly together. With high ceilings and large windows, the space is filled with natural light—ideal for the northern climate and the coastal atmosphere of the Tricity area (Gdańsk, Gdynia, Sopot).
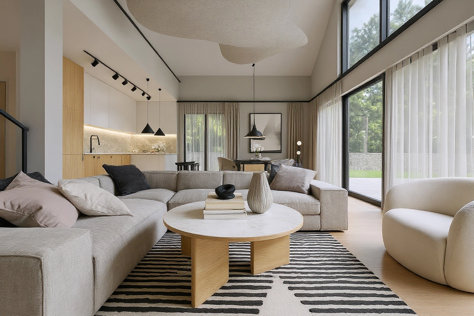
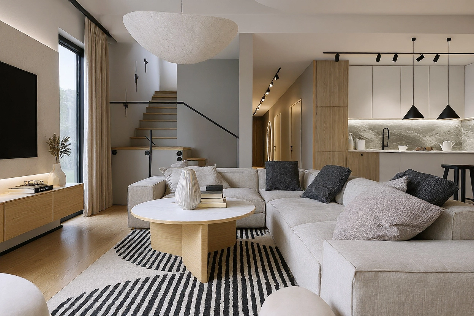
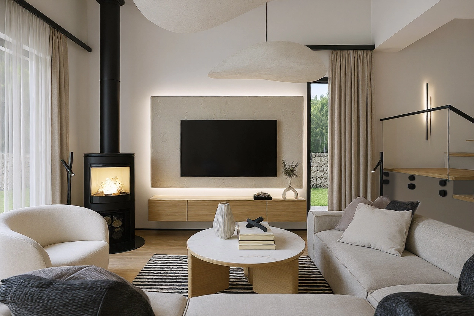
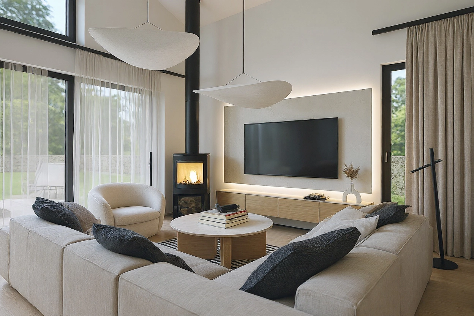
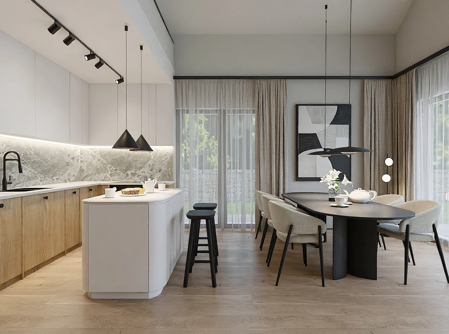
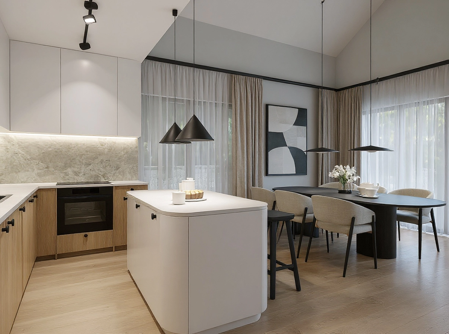
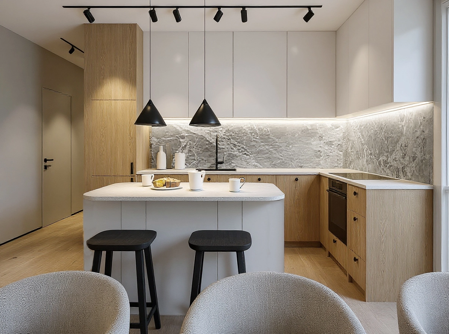
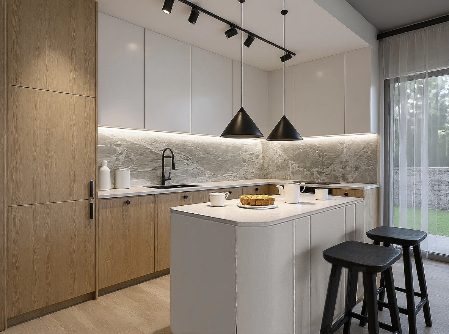
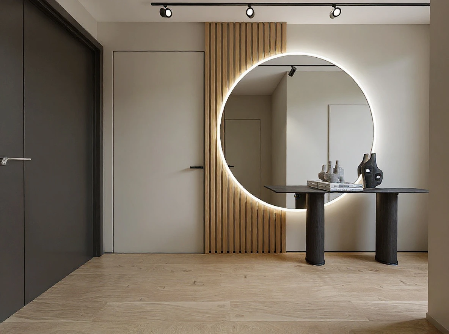
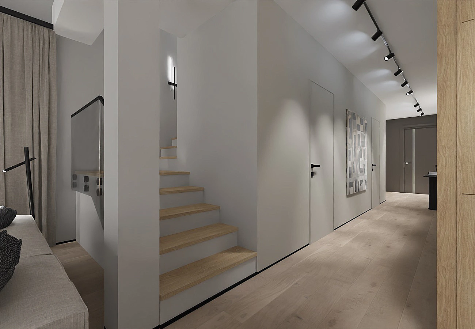
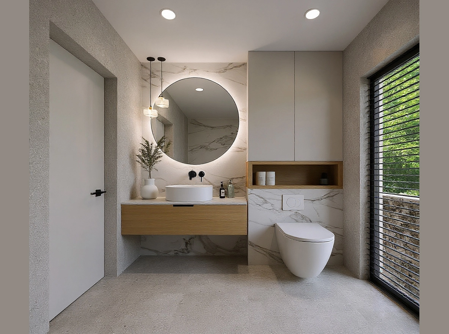
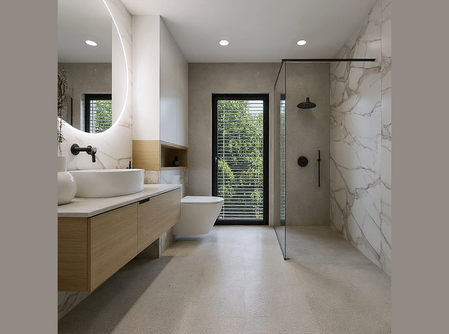
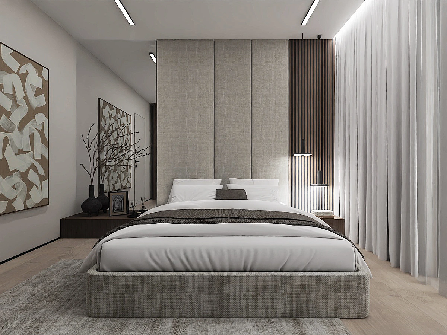
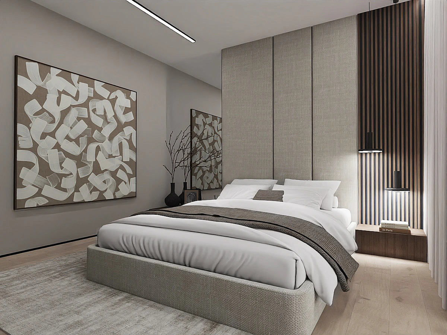
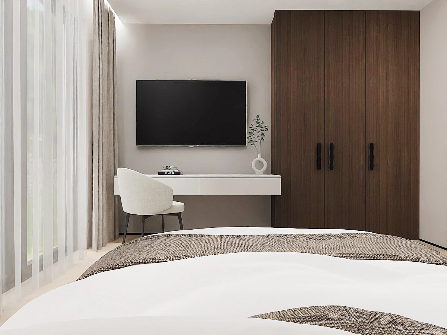
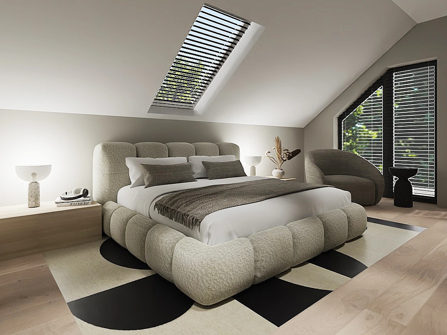
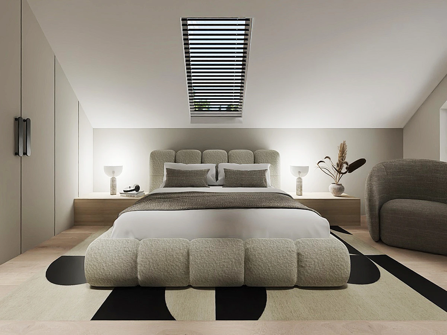
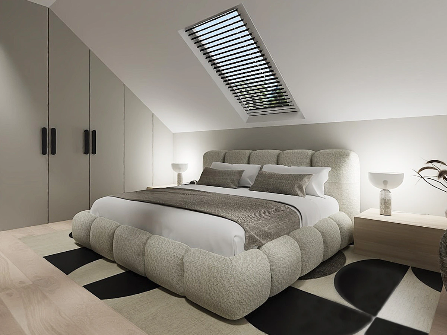
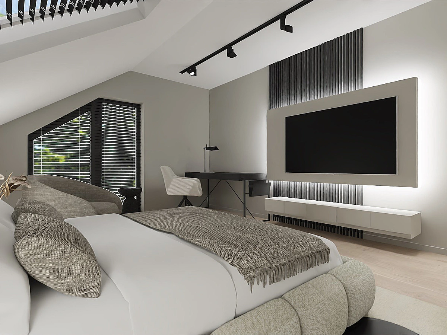
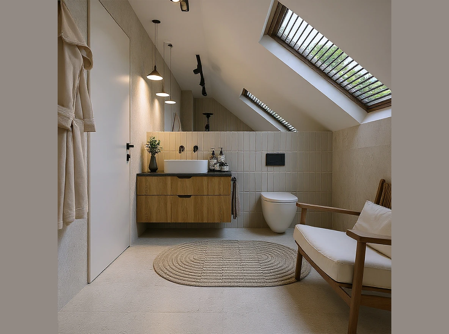
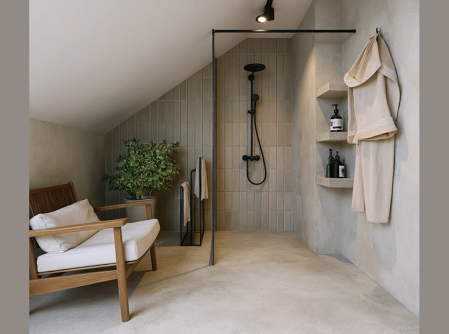
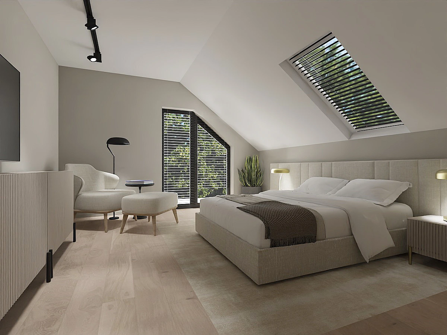
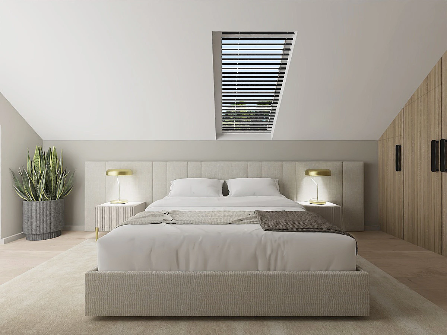
The kitchen features warm wooden cabinetry and a soft, sculptural island with rounded edges, which subtly separates it from the dining area. A large, family-style wooden table serves as the heart of the home—perfect for everyday meals and weekend gatherings in the coastal or countryside surroundings of northern Poland. The living room is centered around a spacious, comfortable sofa facing a freestanding wood-burning stove ("koza"), adding warmth and a cozy ambiance during colder months. A backlit TV panel completes the lounge area, merging practicality with refined design. At the entrance, a large, round backlit mirror visually enlarges the hallway and adds a soft, elegant glow to the space. Also on the ground floor is a guest bathroom with a walk-in shower and a master bedroom designed for rest and comfort. Upstairs, under the pitched roof, there are two bedrooms inspired by the Japandi style, decorated in natural, earthy tones—beige, sand, muted greens, and warm wood. Japandi merges Scandinavian functionality with Japanese minimalism, creating a serene and harmonious environment. The upper level also includes a bathroom with a spacious shower, designed to complement the calm aesthetic of the home. This project is a perfect example of modern barn-style interior design tailored to the Tricity and Pomeranian region. With thoughtful use of materials, natural light, warm tones, and well-planned space, the interior offers both elegance and everyday comfort—ideal for families looking for a home that reflects a connection to nature while meeting contemporary living standards.
