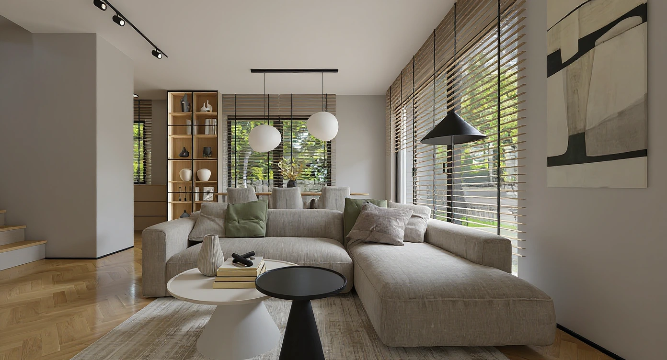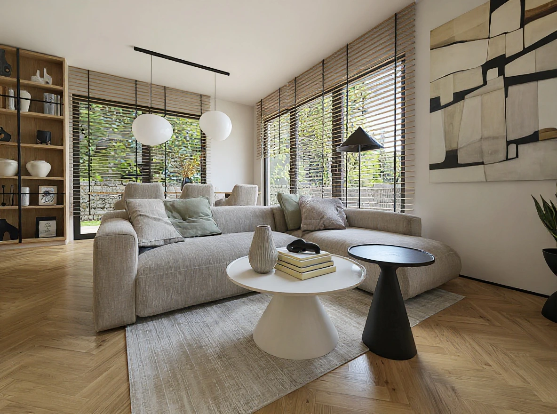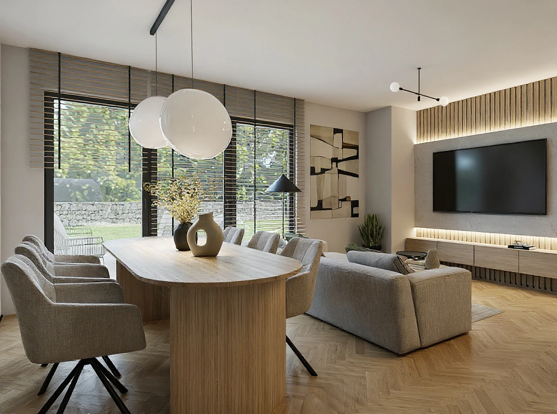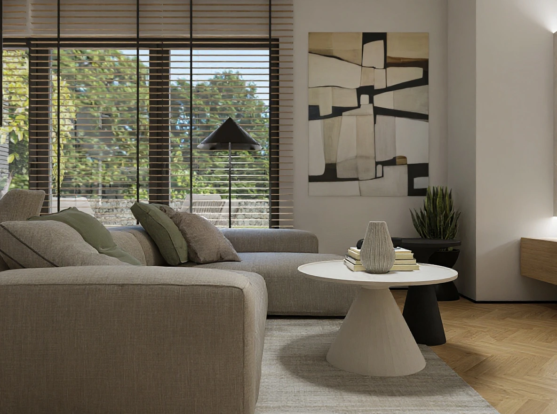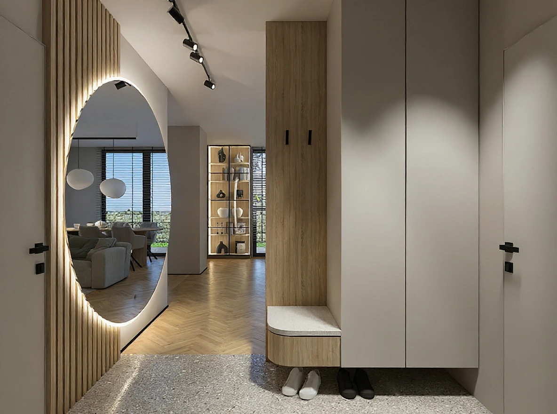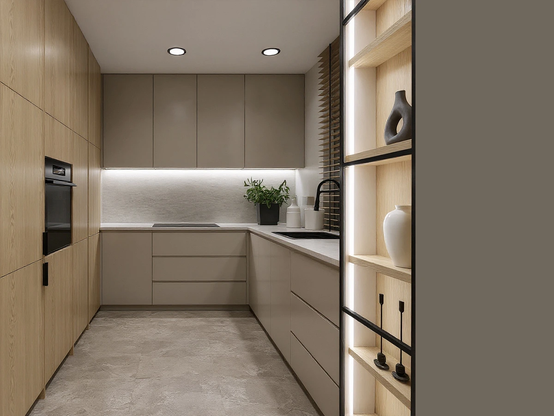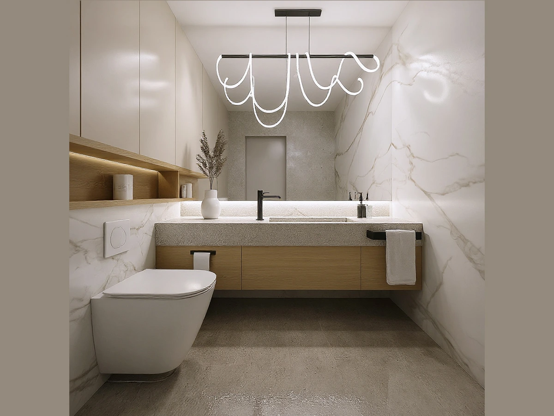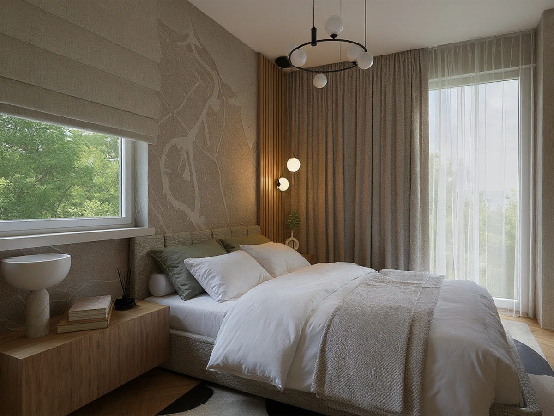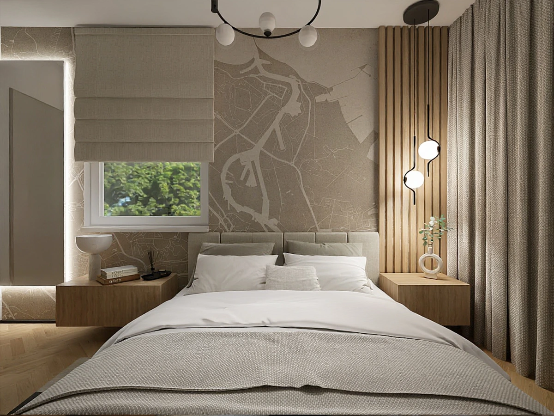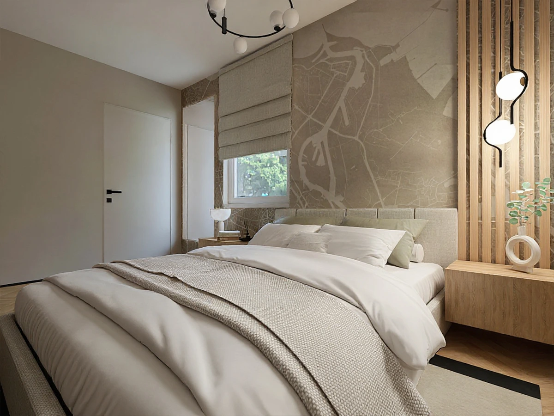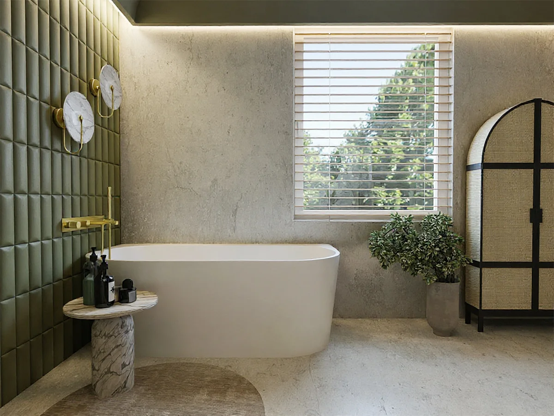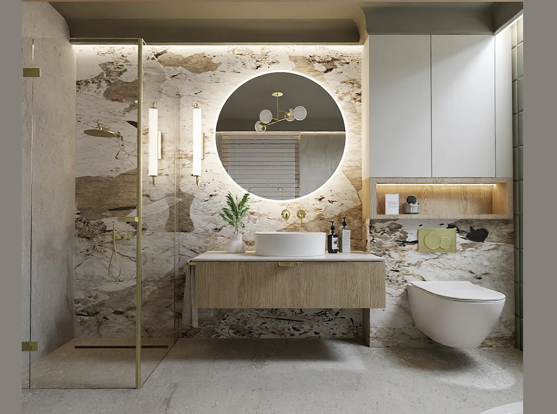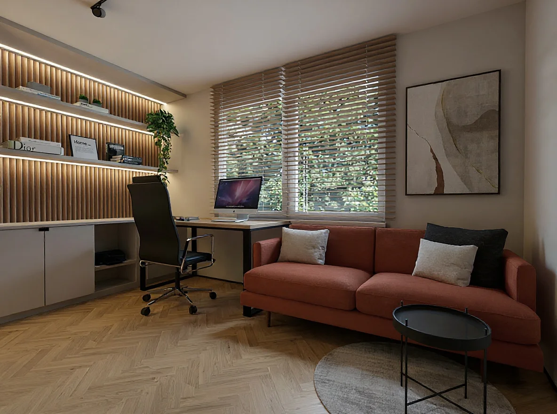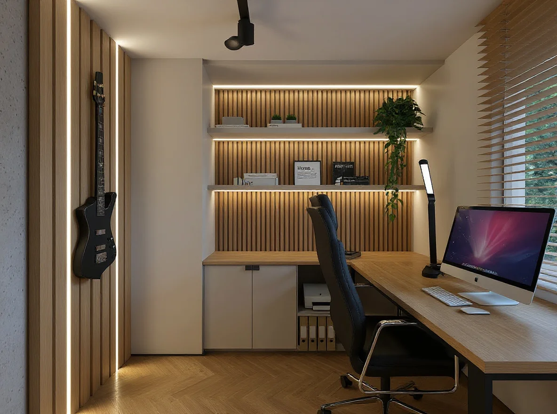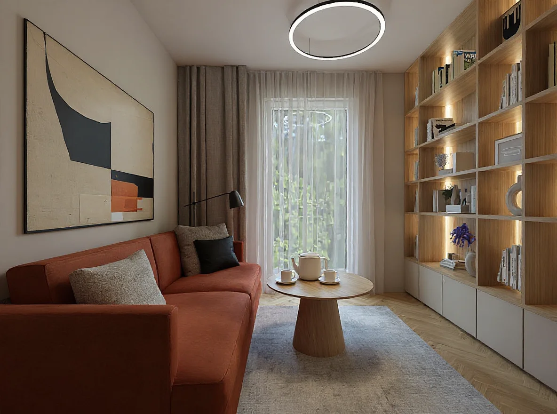Interior Design of a House in Oliwa – A Project with Soul and Character
Surface: 277m2
This interior design project was created for a family of three living in the picturesque Oliwa district of Gdańsk. From the very first meeting, the clients expressed a clear vision: they wanted a warm and inviting interior with a cozy atmosphere, incorporating soft, earthy tones and accent colors like muted green and the homeowner’s favorite – a vibrant yet balanced orange. The ground floor features a welcoming entrance area connected to a stylish guest bathroom, as well as a spacious open-plan living room with a narrow yet functional kitchen. To create a strong visual focal point from the entrance, I designed a custom illuminated shelving unit – perfect for displaying sculptures or a curated collection of handmade decor items that reflect the family’s personality. To soften the geometry of the space and introduce a more organic feel, I selected pendant lights reminiscent of smooth stones. These sculptural fixtures not only serve as artistic accents but also provide functional lighting above the dining area, enhancing both the aesthetics and the usability of the space. The result is a harmonious interior that combines warmth, character, and functionality – tailored perfectly to the lifestyle and tastes of this modern family.
