INTERIOR DESIGN OF A SINGLE-STORY HOUSE – MISZEWKO
Surface: 70m2
Minimalism of forms, simple lines and consistency in colors, textures and materials are the main advantages of the interior of a one -story house designed in Gdańsk in Miszewko. Perfectly planned 70 m2 allowed to create a comfortable and functional space for a young owner. Taking into account the client's needs while maintaining comfort was the primary role in designing this interior.
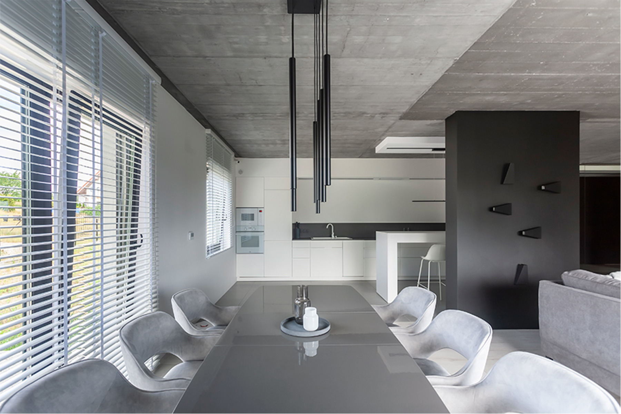
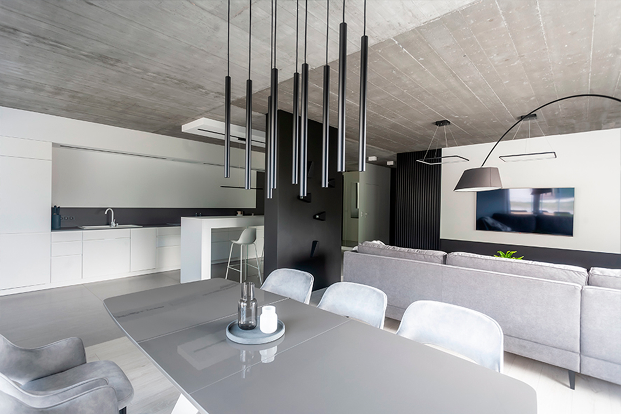
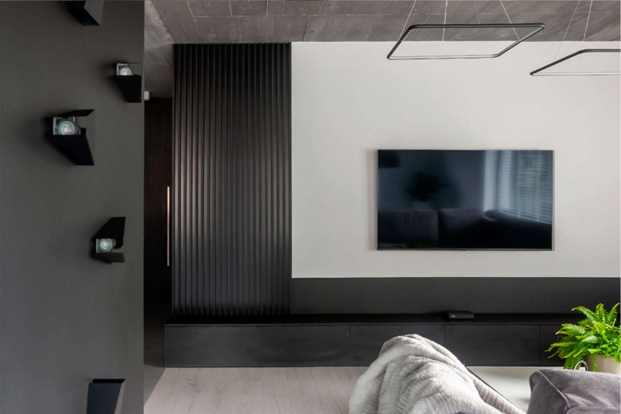
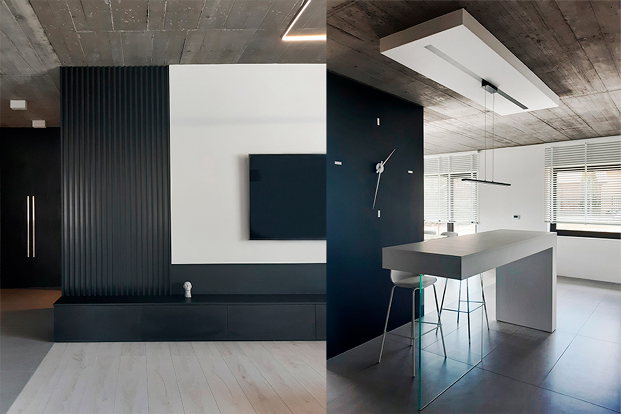
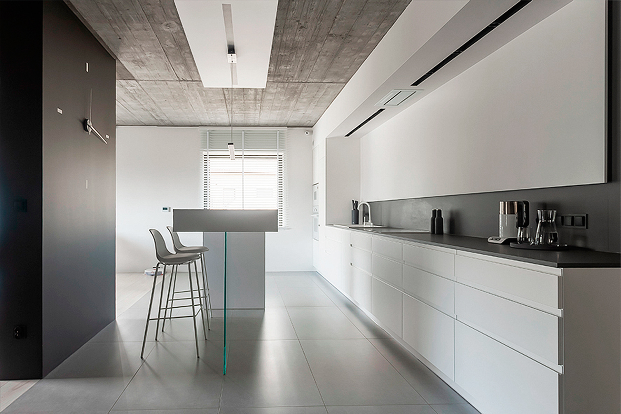
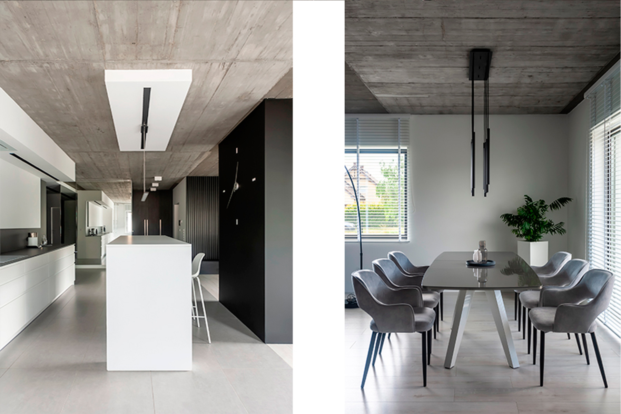
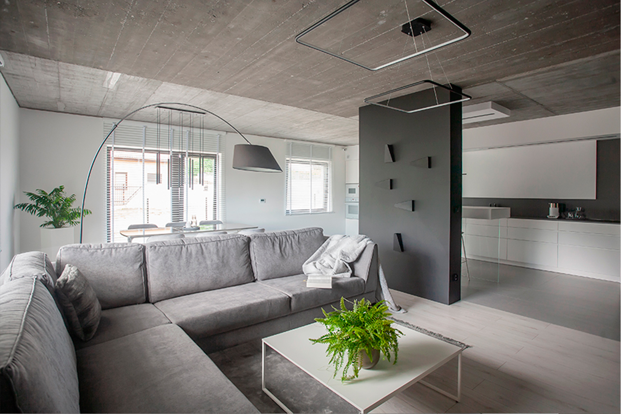
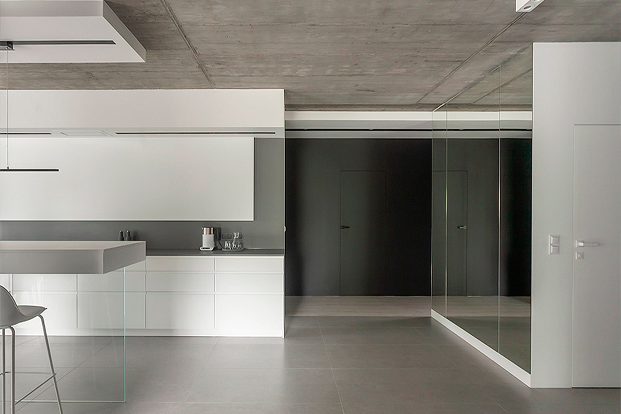
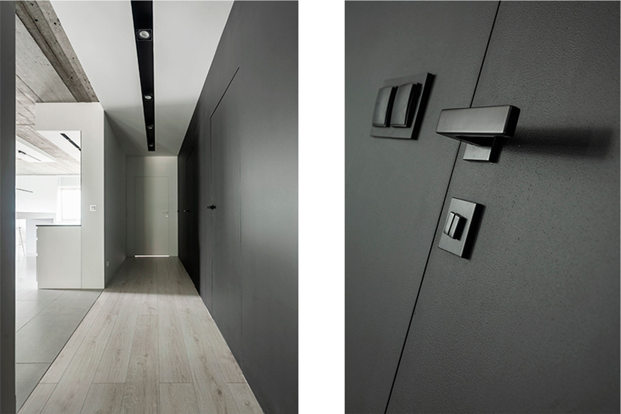
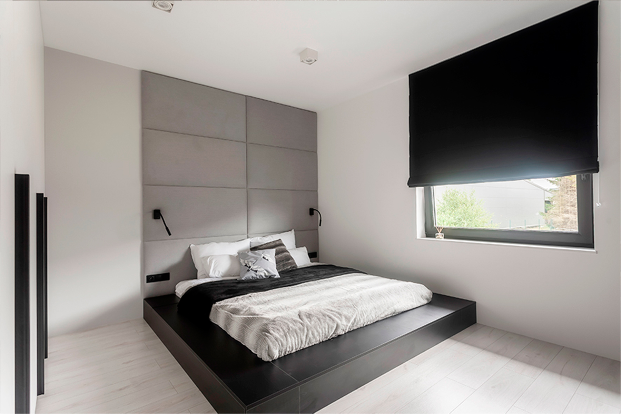
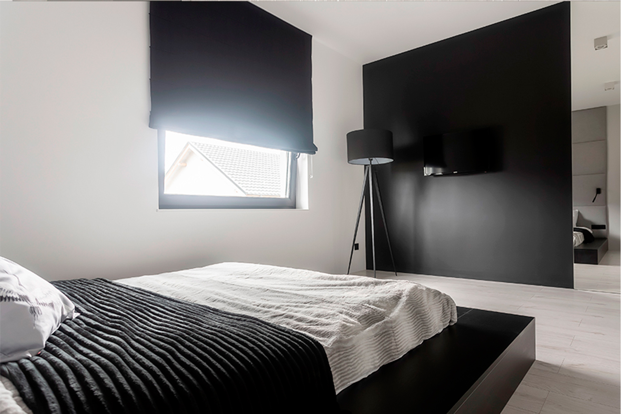
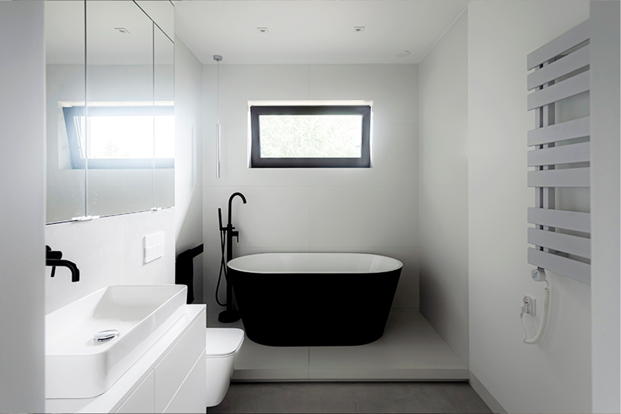
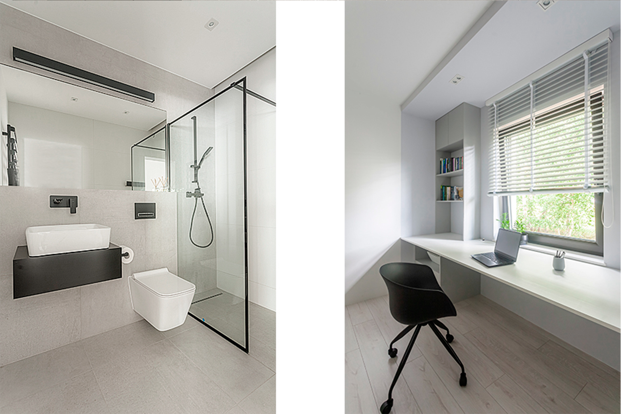
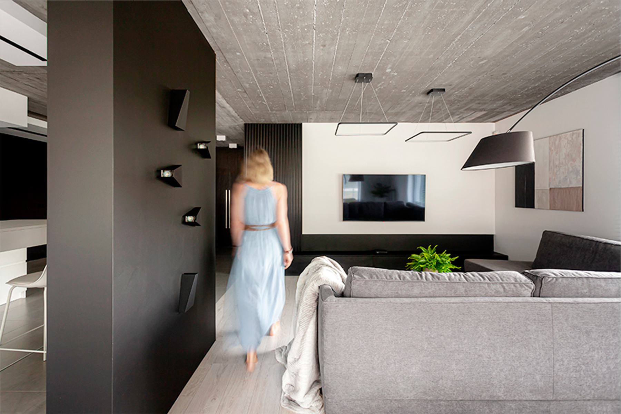
The interior design of a single -family house includes: a living room with kitchenette, guest bathroom, bedroom, main bathroom, office and guest room. The interiors were designed in a minimalist style. A reinforced concrete plate on the ceiling in the living space was discovered, which further emphasizes the character that prevails here. In the kitchen, the main decorative element is a kitchen island based on a glass surface, which gives the effect of levitating in the air. The kitchen design is unusual because it has been abandoned from hanging cabinets and the top of the countertop is designed in a suspended ceiling. The decorative element in the day zone are black wooden lamellas, which were designed on the wall with the TV. With a black RTV cabinet, this is a coherent composition and the additional lighting with LED tape introduces the mood in the evenings. In the center of the day space there is a construction wall separating the day zone from the kitchen stern. Black is a coherent element of all rooms. It appears in the form of black furniture, lamellas or lighting. Also, there are also visiting bathrooms in the form of black taps or a free -standing bathtub. It is an extremely unusual interior created for a unique person with a very original disposition. Photos: Krzysztof Rudek @fotorialis
