MODERN SINGLE-FAMILY HOUSE: SPACE DESIGNING IN ACCORDANCE WITH THE LATEST TRENDS – GDAŃSK
Surface: 150m2
Step into this beautiful single-family home where earthy tones, light wood, beiges, and natural materials and fabrics create a harmonious ambiance. Inspired by the Japandi style, which blends Japanese simplicity with Nordic elegance, this interior design exudes tranquility and sophistication.
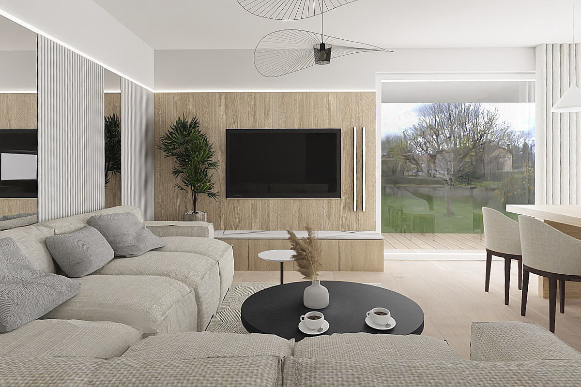
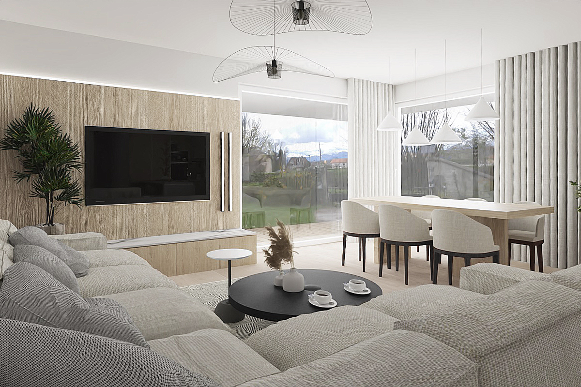
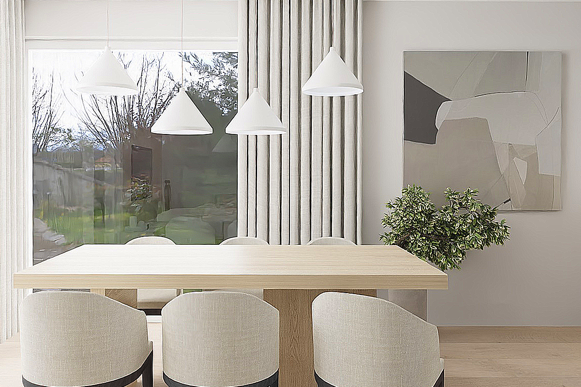
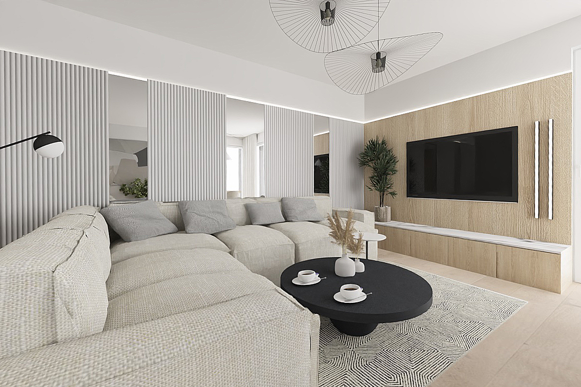
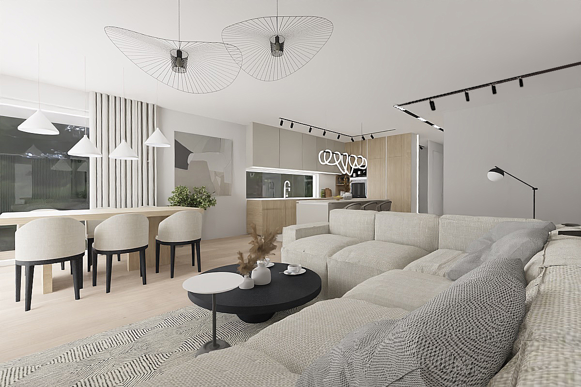
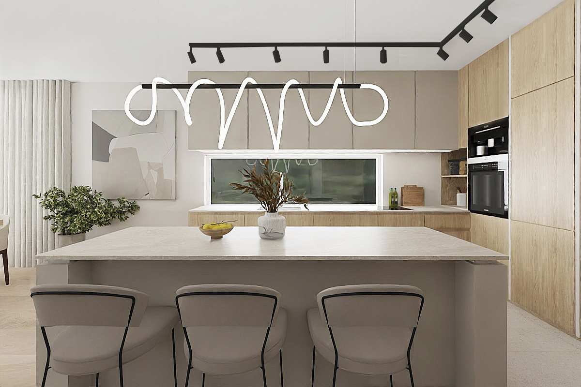
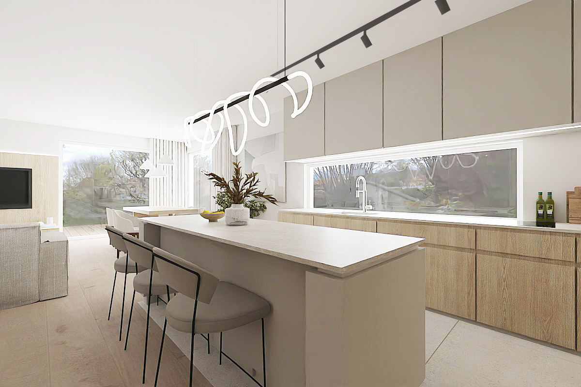
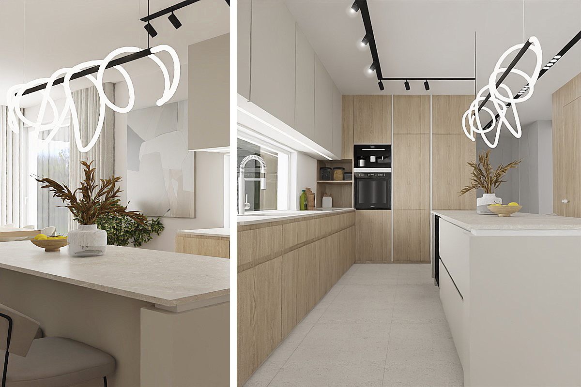
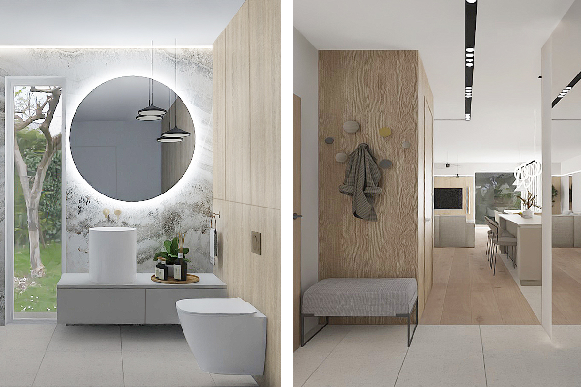
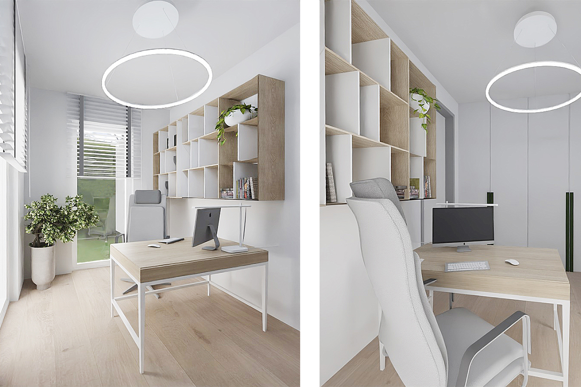


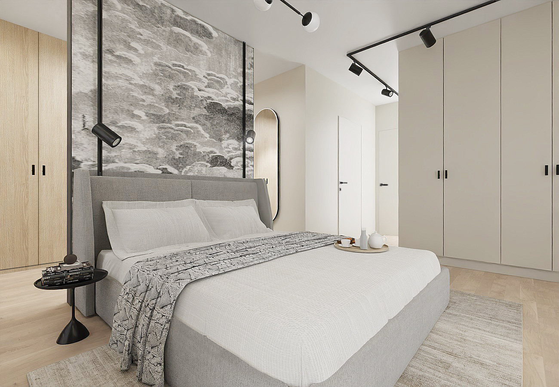

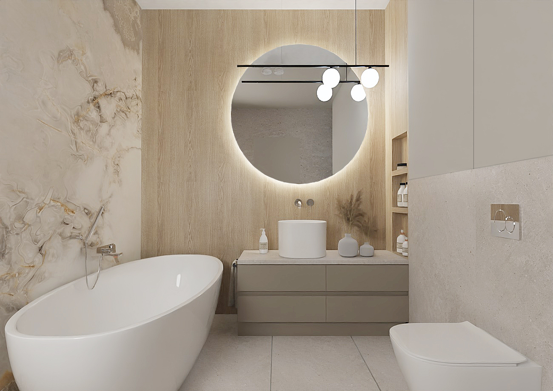
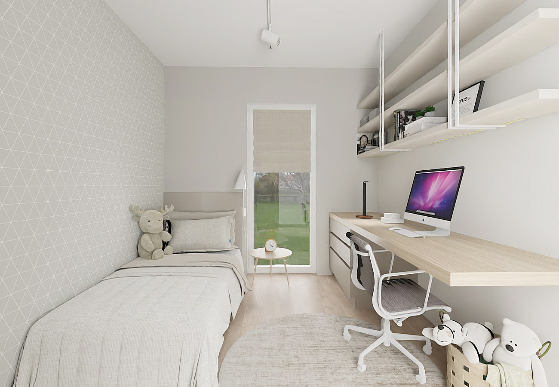
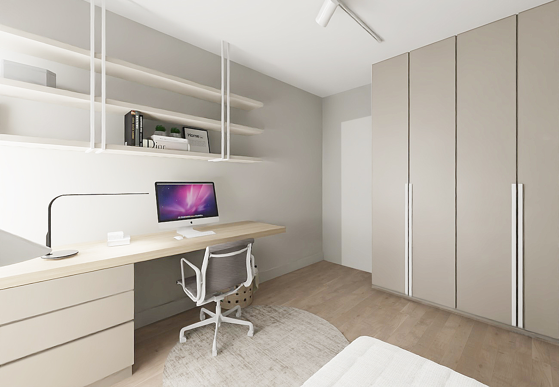
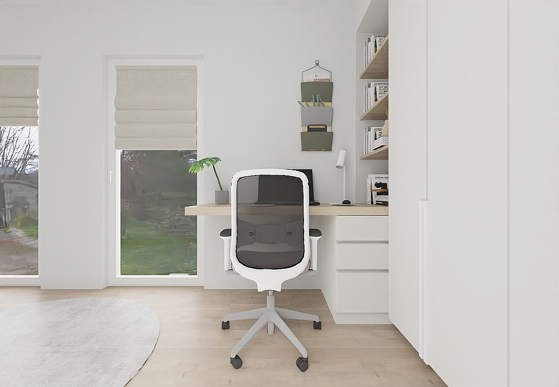
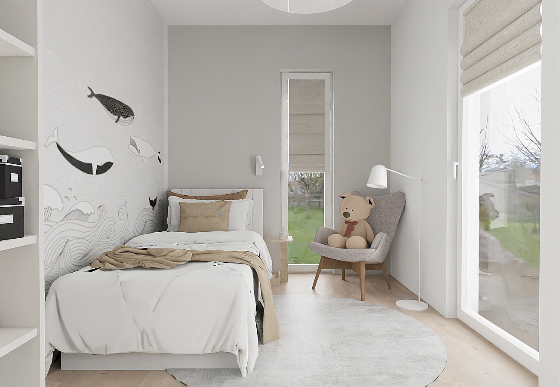
As you enter the living room, you'll immediately feel embraced by a sense of calm and serenity. The spacious sofa invites you to relax and unwind, providing a comfortable space for leisure. Adjacent to it is a sturdy wooden dining table that accommodates up to six people, perfect for family meals or gatherings with friends. Adorning the wall is a beautiful beige-toned artwork, adding a touch of elegance and refinement to the space.The kitchen, seamlessly connected to the living room, showcases both style and functionality. With its tall wooden cabinetry, it exudes warmth and natural beauty. The large island serves as the centerpiece, offering not only additional workspace but also a place for quick meals or delightful conversations over coffee. Natural materials and fabrics are also incorporated in the kitchen, harmonizing perfectly with the overall interior design.The ground floor of this home encompasses more than just the living room and kitchen; it also features practical spaces. The corridor leading to other parts of the house is both functional and aesthetically pleasing. A guest bathroom provides convenience for visitors, while an elegant study serves as an ideal space for work or relaxation.This Japandi-inspired interior captivates with its simplicity, elegance, and natural allure. The combination of earthy tones, light wood, beiges, and natural materials and fabrics creates a cozy and serene atmosphere. If you're seeking an interior designer capable of infusing harmony and aesthetics into your space, you've found the perfect match.
