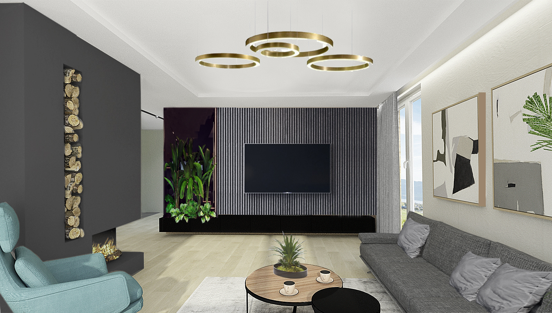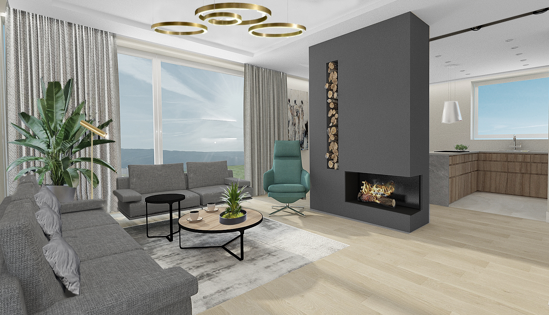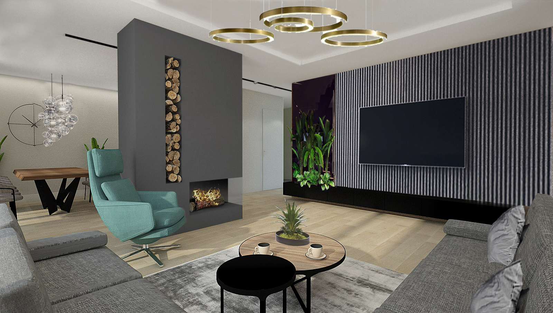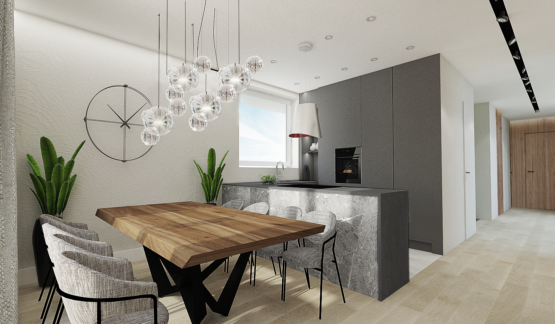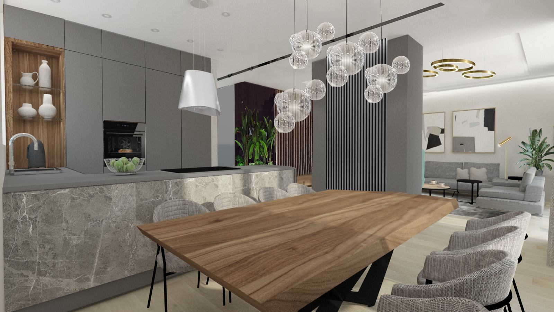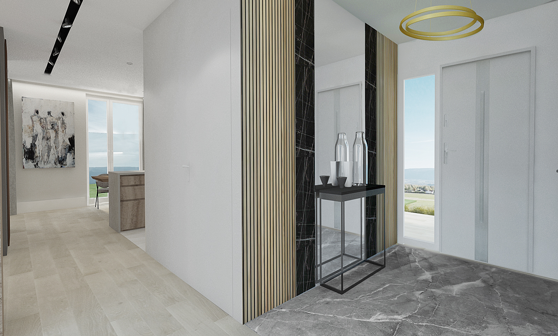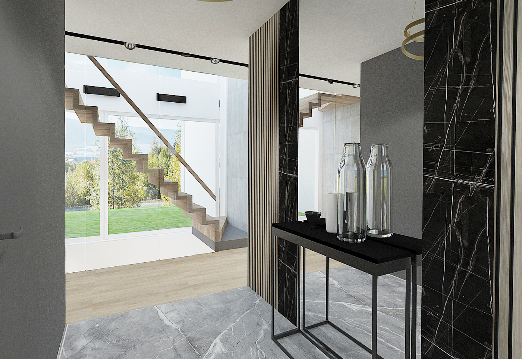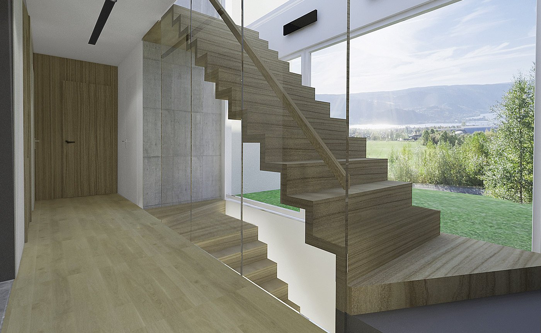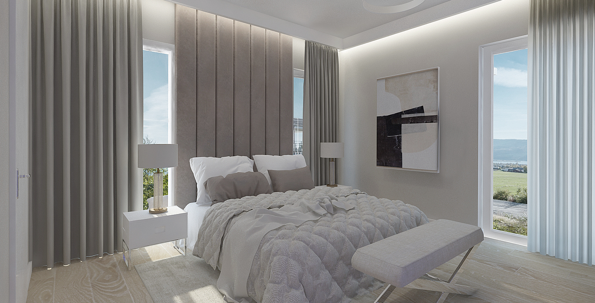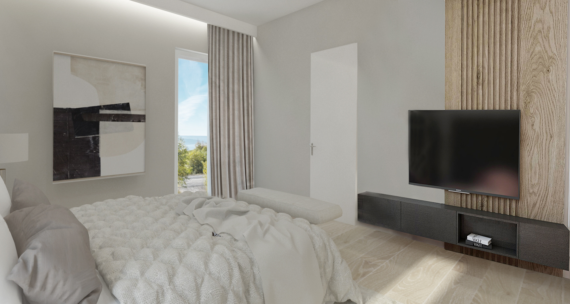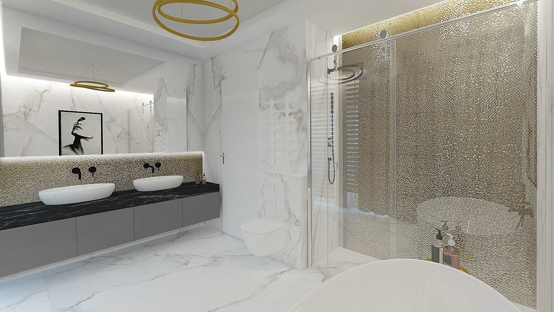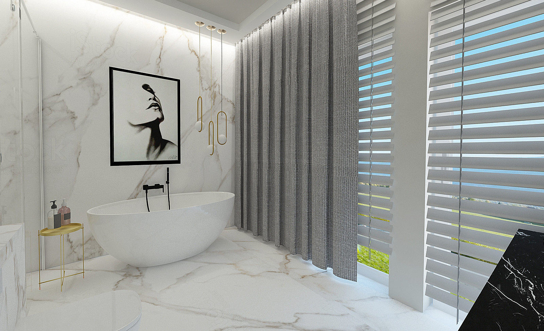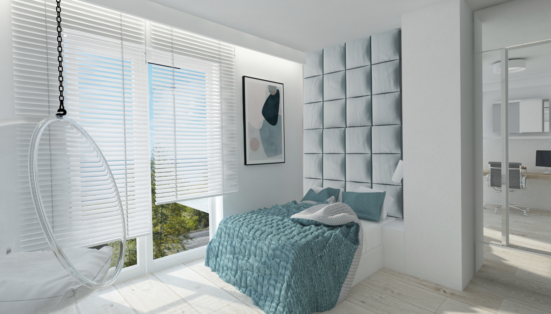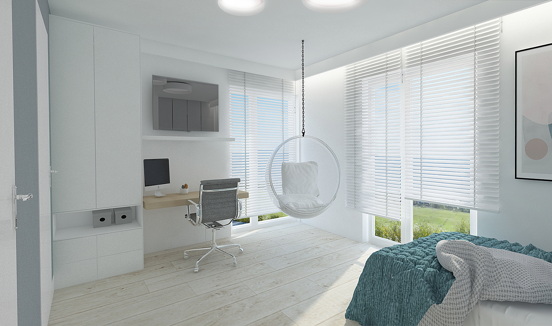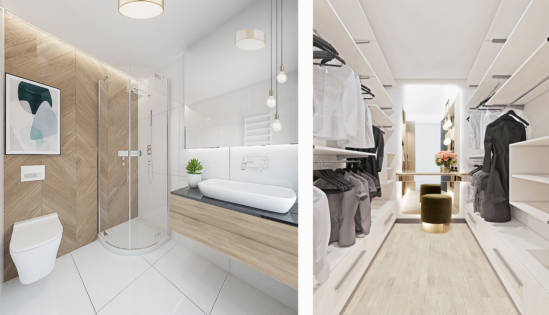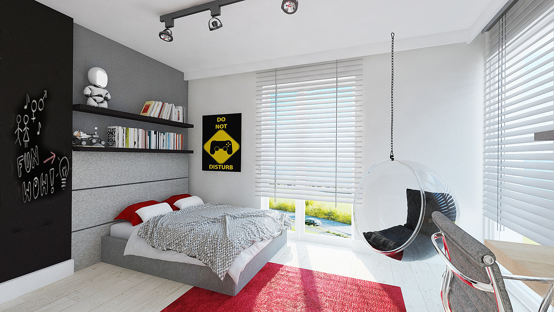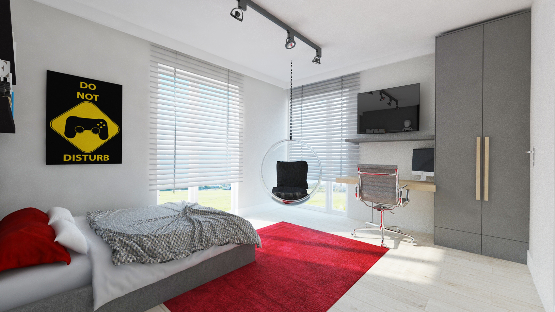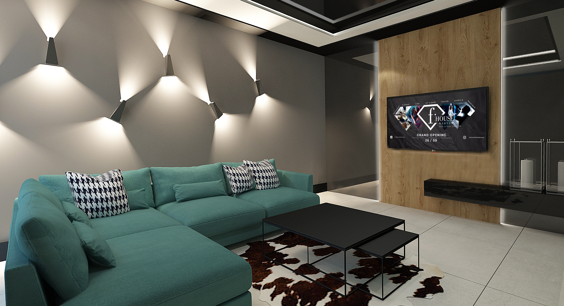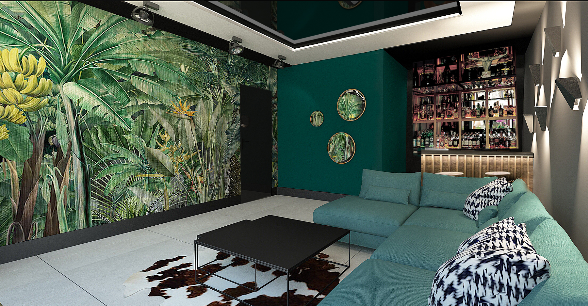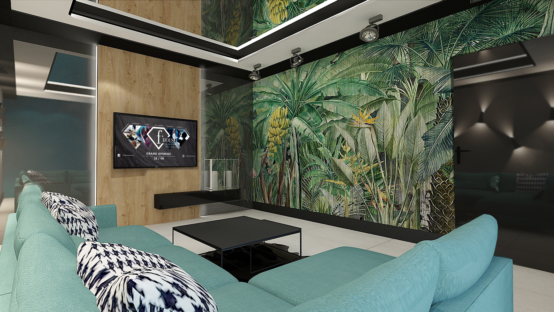INTERIOR DESIGN OF A SINGLE-FAMILY HOUSE IN GDAŃSK
Surface: 300m2
The interior design of a single-family house includes a day zone, a night zone and a relaxation zone with a bar and a place to relax. The main advantage of the house is its day zone, which includes an open living room. Thanks to the arrangement used, it is cozier and warm. This is the effect of furniture and accessories. Gray, long curtains made of fleshy fabric, a soft carpet and an armchair that introduces a lot of color into the space. In addition, the arrangement is enriched by pictures and plants that contrast with the graphite walls. The wall with a TV set is also an original wall finish - gray, vertical panels are present here, which are combined with black glass with a floral motif.
