Elegant Family Apartment Interior in Gdańsk
Surface: 65m2
This unique interior design project was created for a young couple and their newborn baby, for whom the apartment was meant to become both a safe haven and a stylish everyday living space. The arrangement combines modern functionality with refined aesthetics, resulting in an environment that is cohesive, warm, and full of comfort. The entire apartment is characterized by a well-balanced layout, where every square meter has been carefully planned to meet the family’s needs—both now and in the years to come.
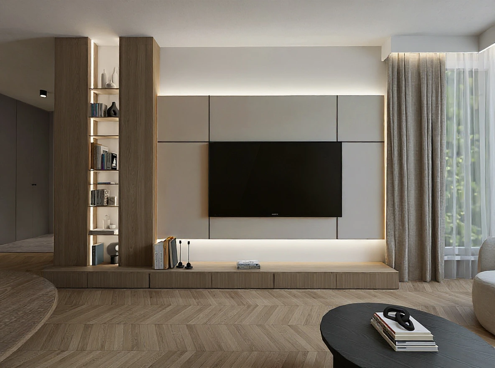
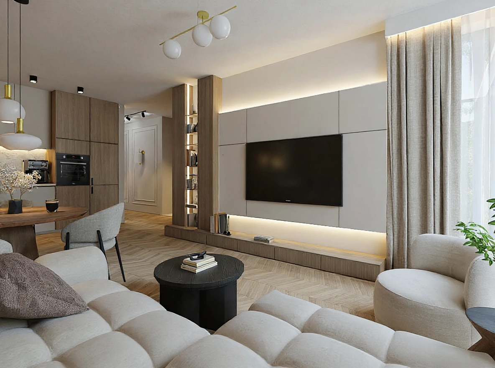
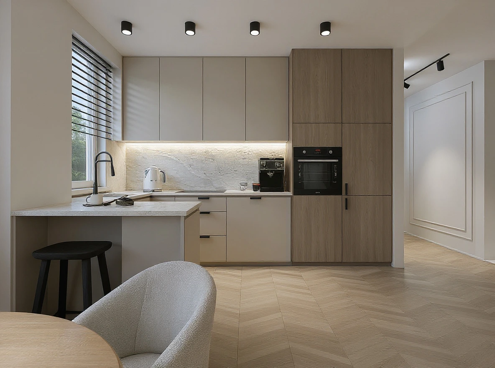
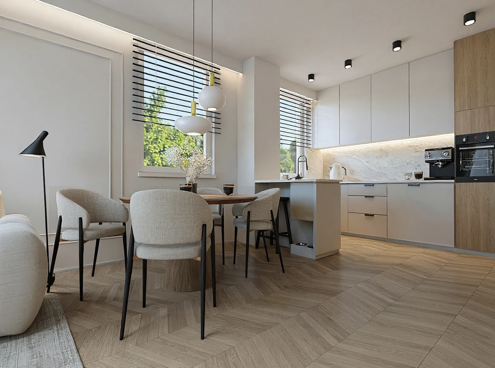
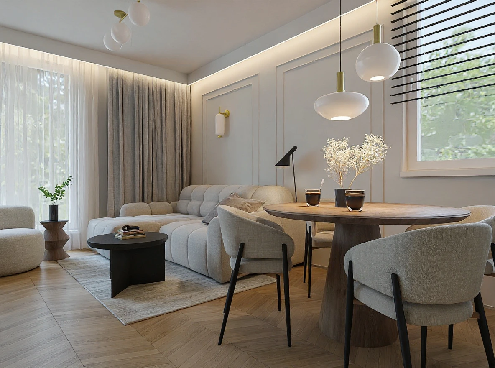
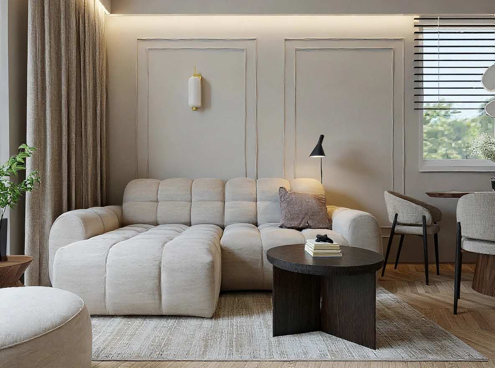
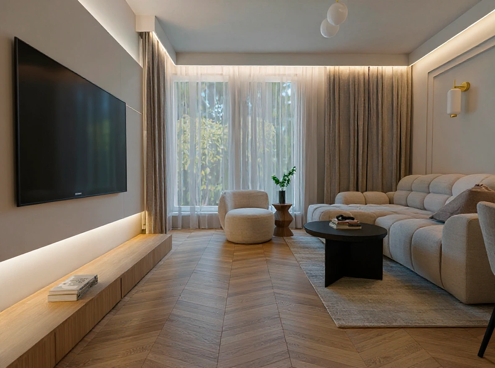
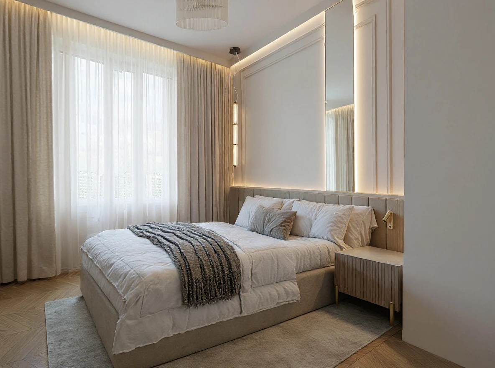
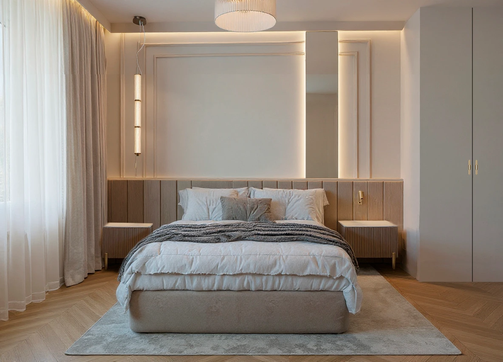
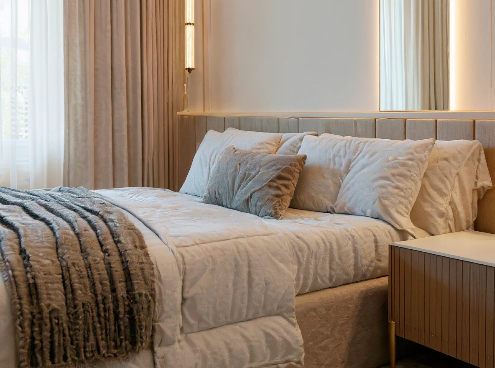
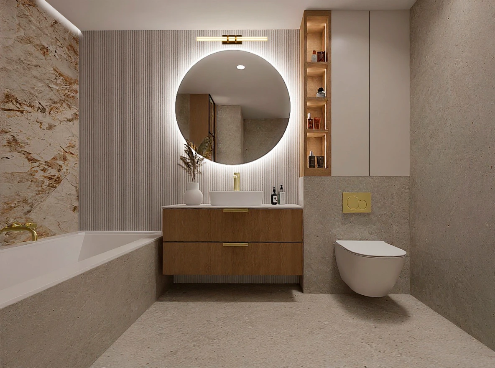
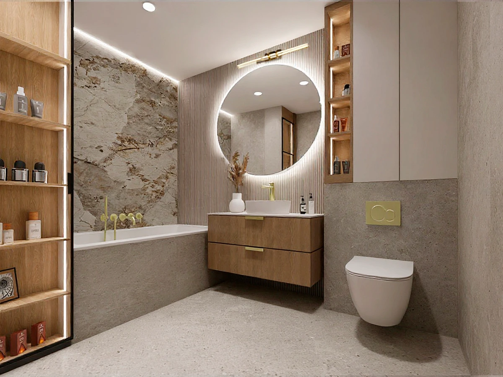
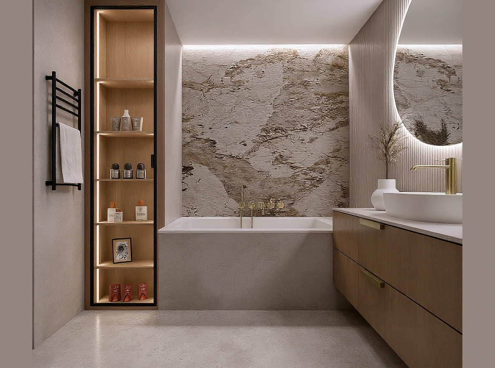
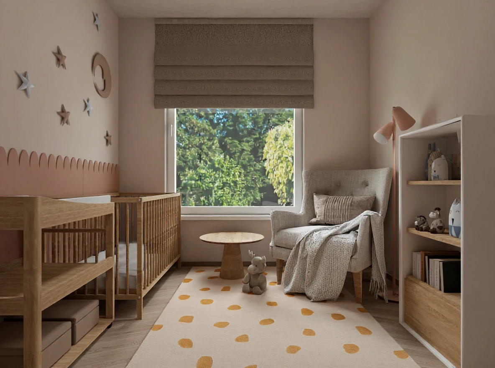
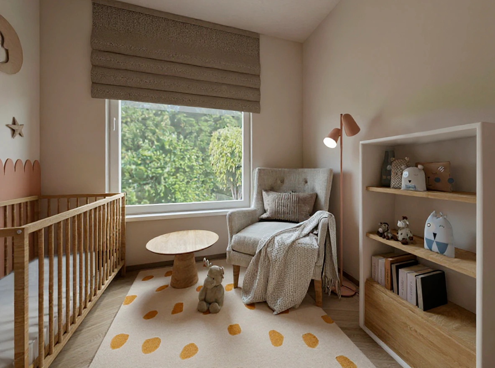
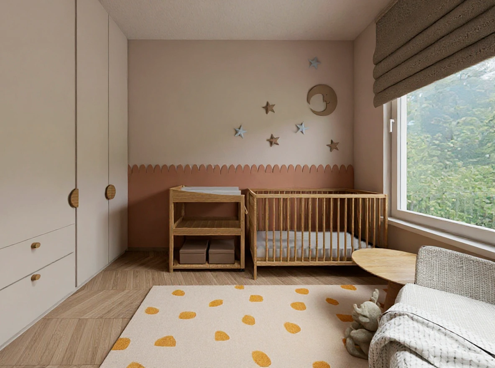
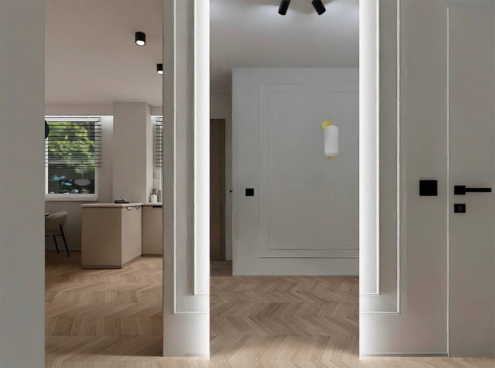
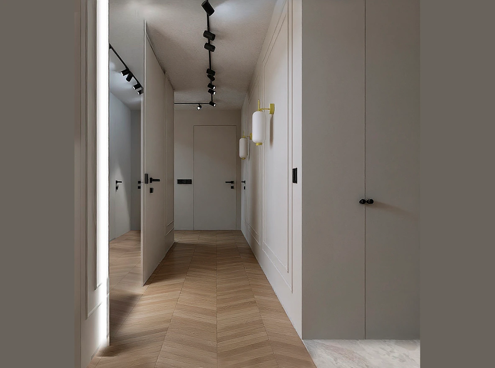
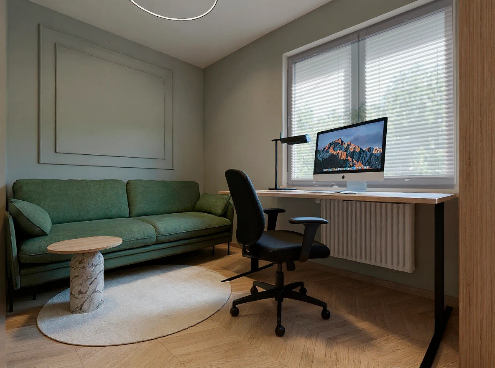
Living Area – the Heart of the HomeThe central point of the apartment is the spacious living room connected with the open kitchen. This open-plan area encourages family time, allowing parents to spend moments together with their child while still enjoying the comfort of preparing meals.The living room is designed in a warm, neutral color palette that gives the space a welcoming character. The walls are decorated with delicate wall mouldings, adding elegance and a timeless appeal.The kitchen area combines beauty with practicality – worktops made of durable quartz sinter are not only highly resistant but also visually striking. With a carefully planned layout, the kitchen seamlessly integrates with the living room without overwhelming the relaxation zone.Natural wooden flooring connects both areas, adding coziness and homely atmosphere while underlining the high quality of the materials used.Parents’ Bedroom – a Zone of Relaxation and PrivacyThe bedroom has been designed as a space of calm and regeneration. Soft, muted colors, subtle lighting, and tactile fabrics create an atmosphere of intimacy and comfort. The addition of wall mouldings gives the room a refined, elegant character, while maintaining warmth and functionality.Children’s Room – Safety and Future-Proof DesignWith the newborn child in mind, a dedicated children’s room was created. At this stage it provides a safe, cozy space for the baby, but in the future it can be easily adapted to the changing needs of a growing child. Bright, warm tones and natural light fill the interior, fostering a positive environment for the little one’s development.Utility Room and Laundry – Everyday PracticalityA modern apartment is not only about design but also about solutions that make everyday life easier. That is why this project includes a utility room combined with a laundry area, helping to keep the entire home well-organized. This practical addition enhances the comfort of daily routines and ensures efficient use of space.Bathroom – Elegance in the DetailsThe bathroom is one of the most striking elements of the project. It features a large-format quartz sinter with an original pattern placed above the bathtub, which immediately draws the eye and gives the space a unique character. The interior is kept in an elegant, subdued palette that encourages relaxation and calmness. By combining modern solutions with premium materials, the bathroom offers both beauty and everyday functionality.Cohesion and Character -What distinguishes this interior project is its harmony and consistency. Warm color tones, wall mouldings, and natural materials such as wood and quartz sinters come together to create a family-friendly atmosphere while highlighting the elegant and timeless character of the space.Summary ;The apartment design for a young three-person family is a perfect example of how to combine aesthetic appeal, comfort, and functionality. Every detail of the project was created with the well-being of its residents in mind, while also considering the family’s future needs. Thanks to a careful selection of materials, attention to detail, and a thoughtful layout, the result is an interior that is both practical and visually captivating.It is proof that a home can be elegant, cozy, and fully tailored to its residents’ lifestyle – a space that evolves with the family and adapts to the ever-changing demands of daily life.
