INTERIOR DESIGN OF A SMALL APARTMENT IN GDAŃSK
Surface: 60m2
The apartment is located at the Regan Park in Gdańsk. It was designed for relaxation by the Polish seaside. The interior design of the apartment includes an open space of a living room with a kitchenette, a bedroom and a bathroom. The whole arrangement seems spacious, thanks to the bright color palette and simple forms that have been introduced to the interior. A special advantage of the apartment is the view from its windows - we will see there both the greenery of the park and the beautiful sea horizon.
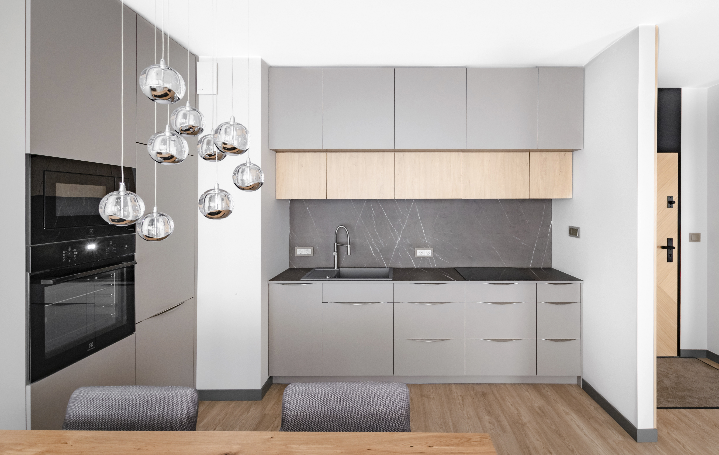

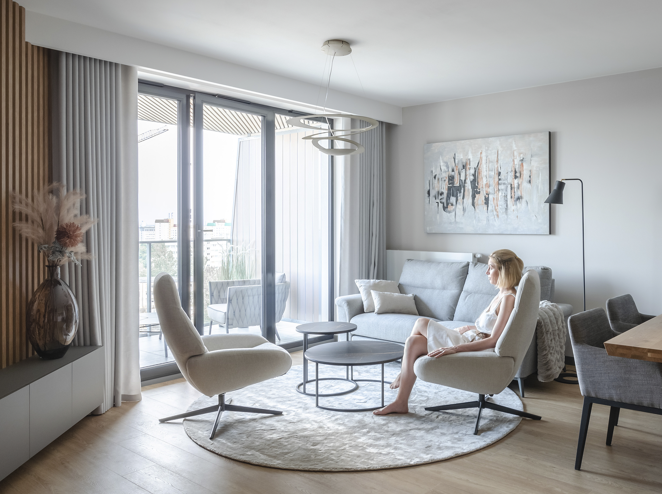
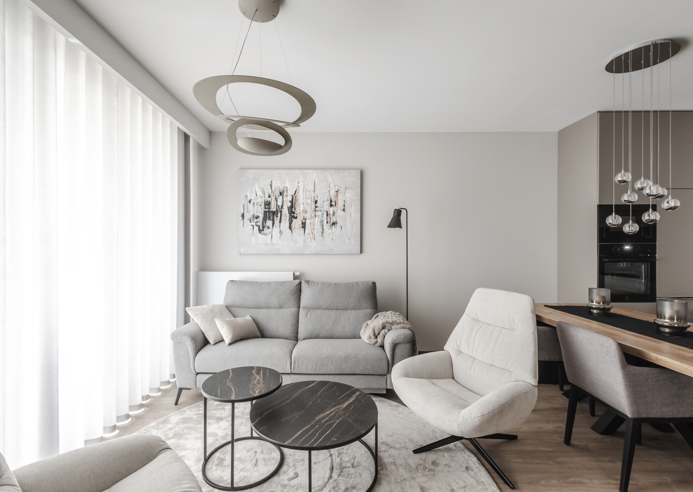
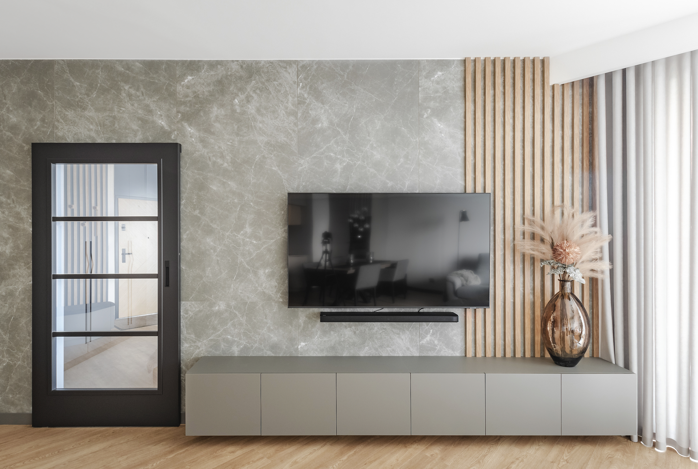
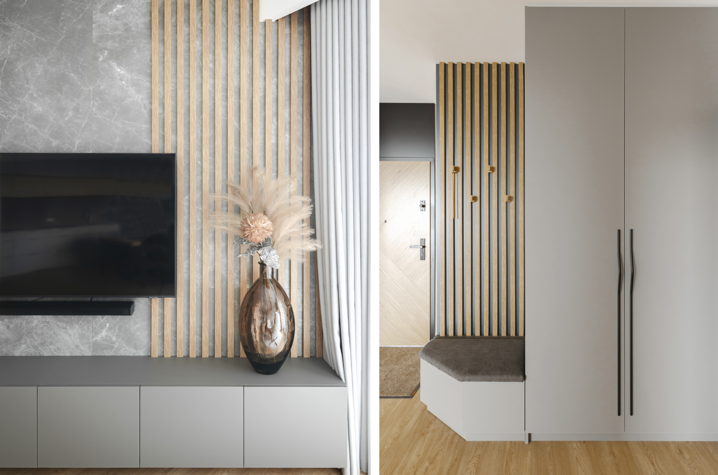
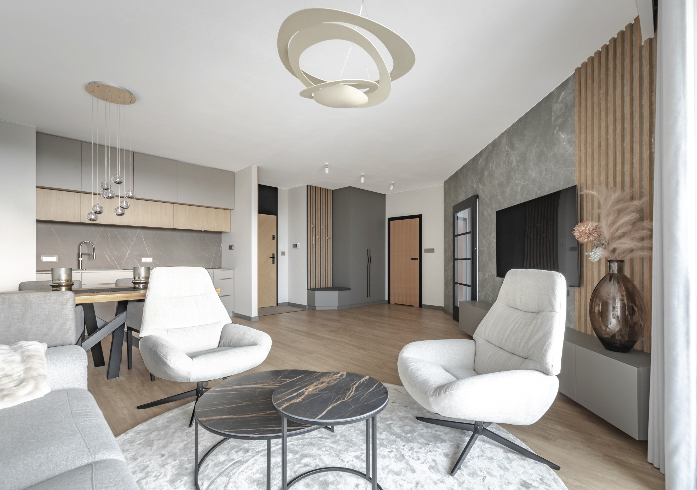
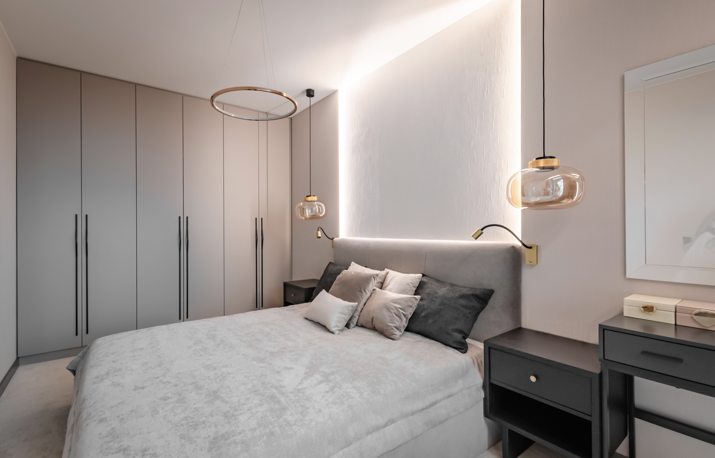
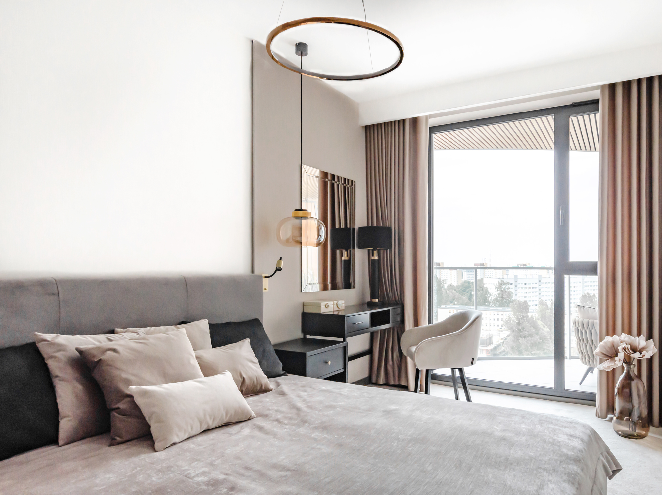
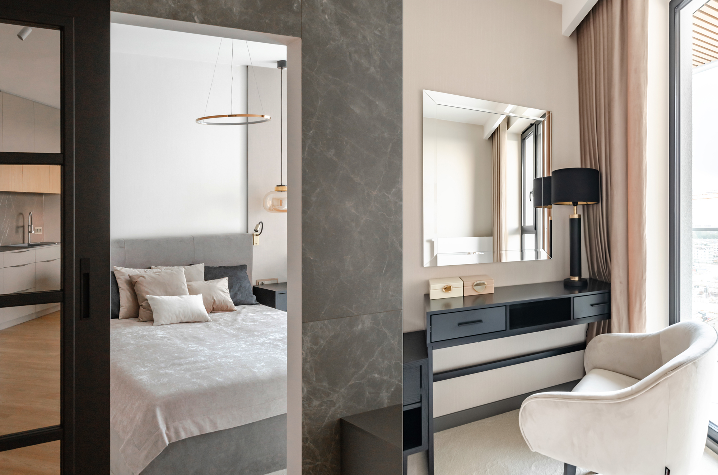
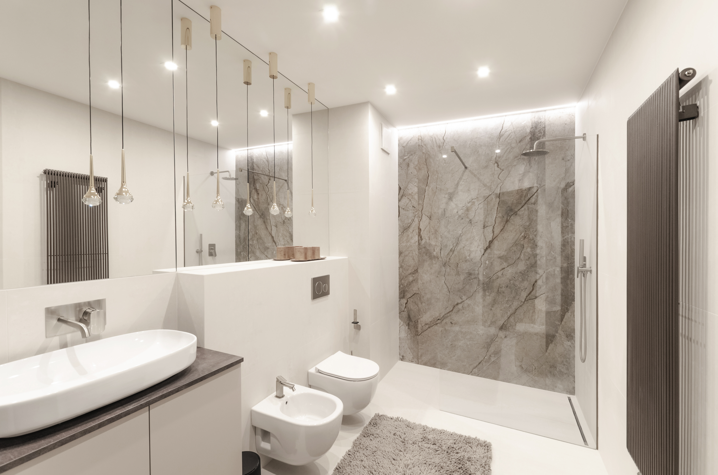
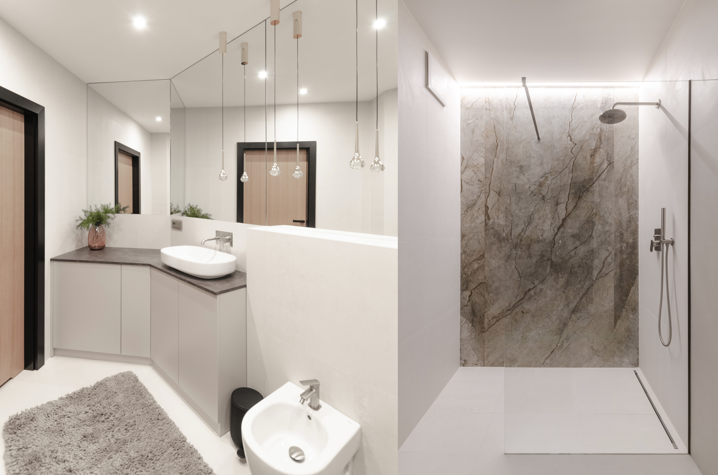
The interior design of the apartment is a combination of pastel colors, stone and wood structures. . The living area is an open living room with a kitchenette, a composition of modern forms and timeless classics. The layout of the walls in the apartment has been changed in such a way that, upon entering, there is a beautiful view from the panoramic windows. This is the main attraction of the apartment, which is why the lounge set has been located in such a way as to take advantage of this view. An additional decorative element in the living space is a combination of wooden panels with a stone cladding on the wall with a TV set. The kitchen furniture continues the colors used in the living room. Wood appears on the hanging cabinets and the cream color of the fornts refers to the color of the walls in the living room. From the living room we have a direct passage to the bedroom, which is accessed by sliding glass doors on the guide. The bright, cozy bedroom contains a large capacious wardrobe that meets the needs of users. The headboard was emphasized by vertical illumination of the walls with LED strips mounted on a fault. The interior design of the bedroom has been warmed up by the use of silk wallpaper on the walls and a soft carpet on the floor. An additional advantage of this room is the dressing table, which found its place by the window. The proposed aesthetics is also continued in the bathroom space. It also includes warm colors used on the tiles and cabinet fronts. An interesting accent is the use of a large-format tile in the shower with a stone pattern, which is the main decoration of this room. A large mirror above the cabinet additionally enlarges the space and the spacious cabinet holds such equipment as a washing machine or dryer. Despite the small space in the corridor, we managed to develop a capacious wardrobe with a seat. The design of the apartment in perfect proportions combines modern style and family coziness. The photos were taken by: Jakub Depka
