INTERIOR DESIGN OF AN APARTMENT GDAŃSK OLIVA
Surface: 100m2
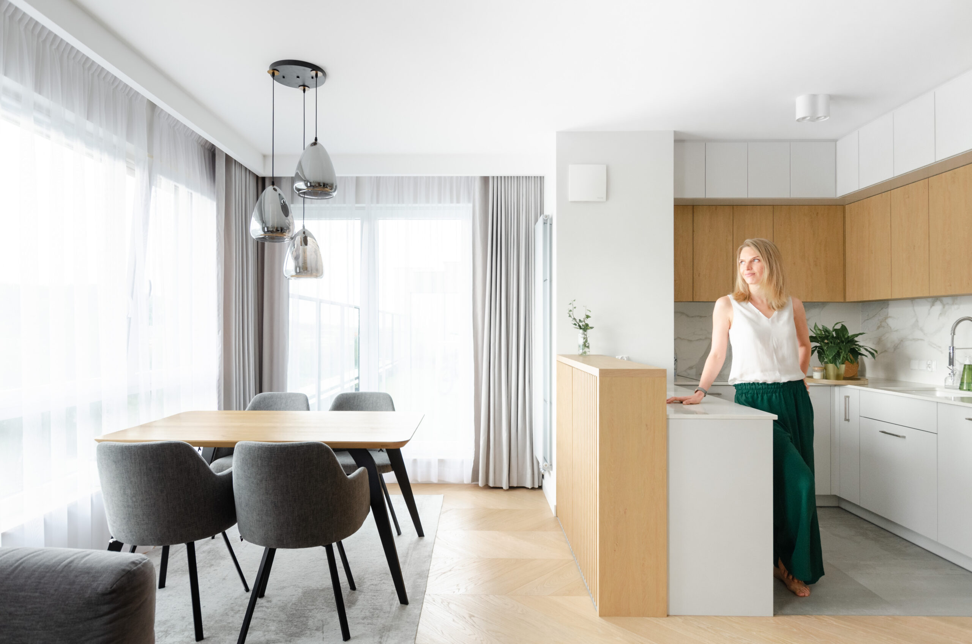





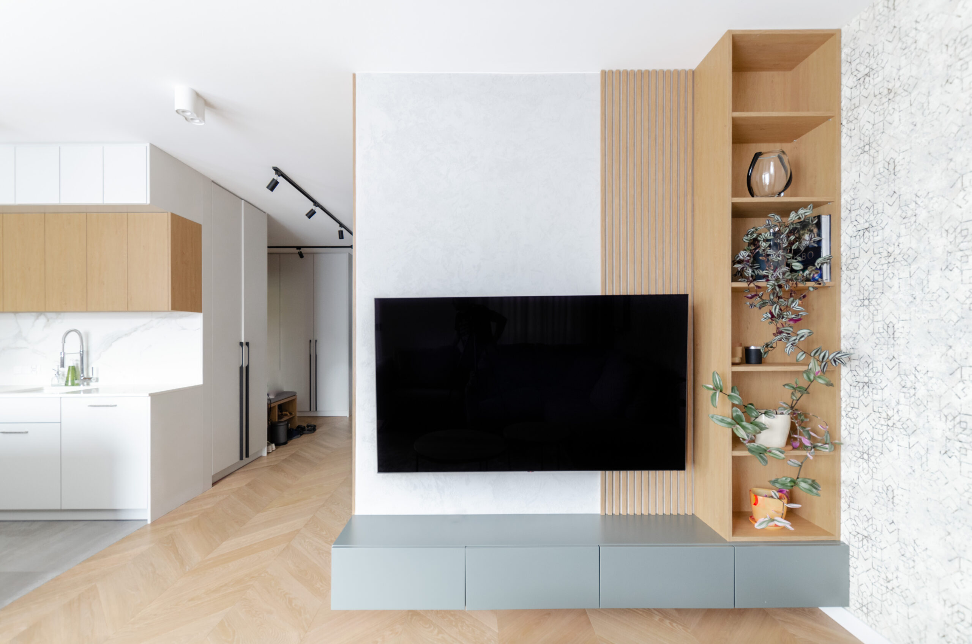
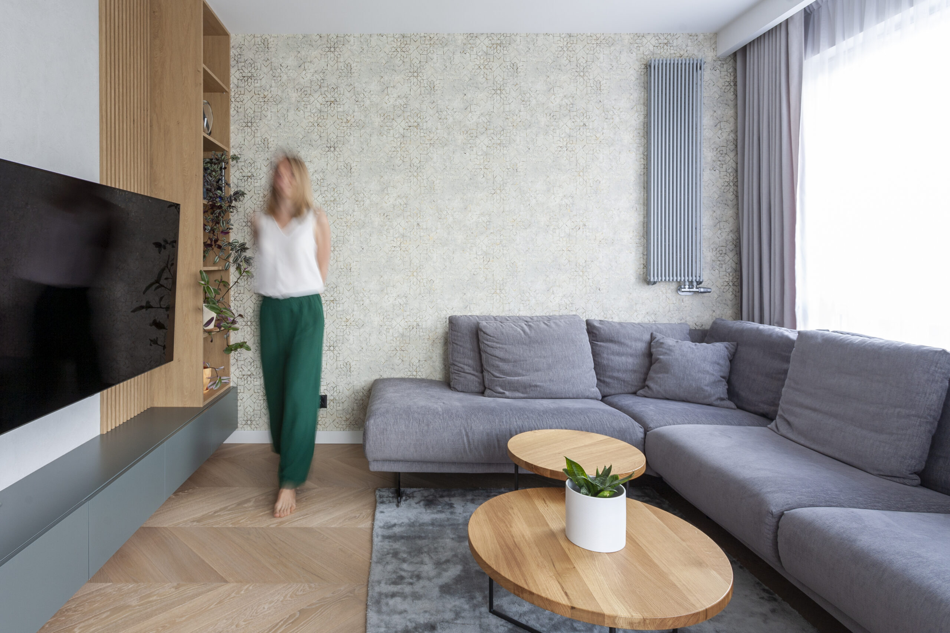


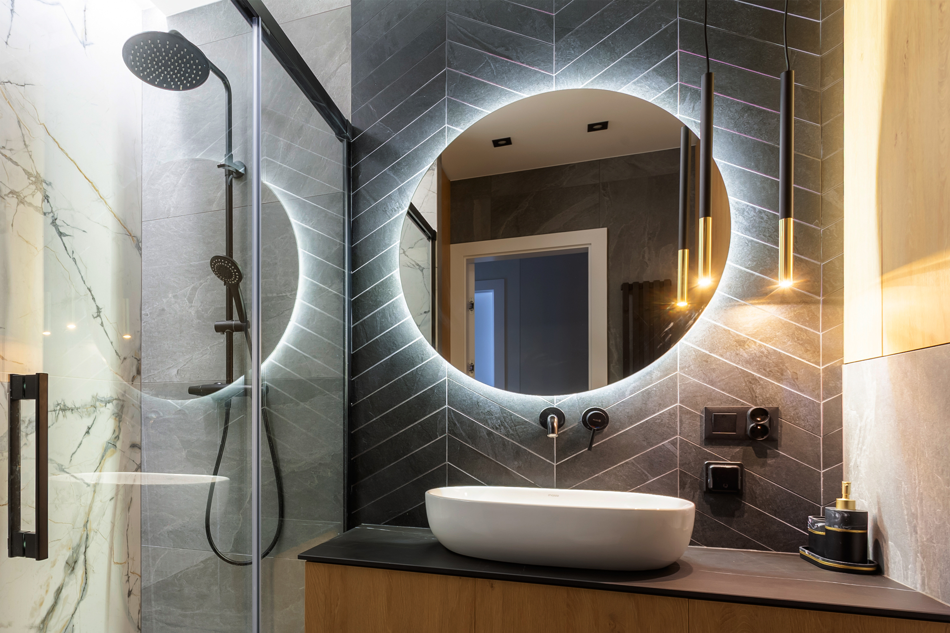
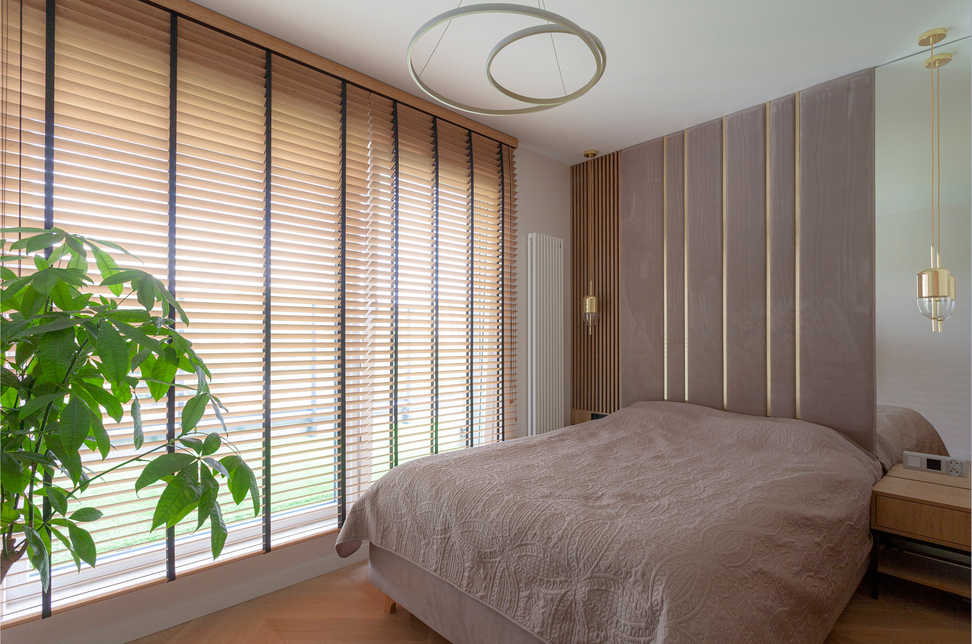

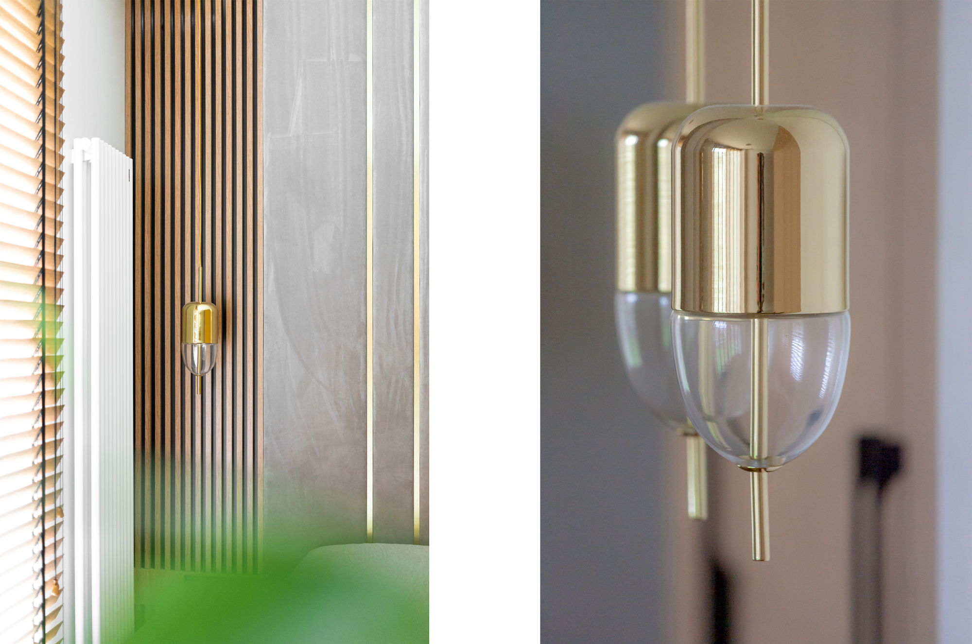


The interior design of the apartment was created for a 2+2 family on the BMC - ORO Oliwa estate, the golden center of the Tri-City. This beautiful apartment is located in the heart of the Tri-City with a view of the forest. We will find here four rooms, a large open living room with a kitchenette, two bathrooms and a roof terrace with an area of 50m2. After entering the apartment, there is an open space with large windows. The interior design is based on a combination of light gray with a warm shade of wood. It is a natural and pleasant to the touch material. So it was placed both on the floor and in the dining area, in the form of a wooden table top, and in the kitchen area on the peninsula and the buildings. An additional decorative element are wooden slats, which were used at the TV wall and on the side of the peninsula. As wood is a common element for all rooms, we can also find it on furniture in the bedroom, corridor or study, as well as in bathrooms, where it contrasts perfectly with the graphite tiles that are present there. The bedroom is an oasis in which the main element of the interior decoration is a color accent in the form of a navy blue quilted headboard leading up to the ceiling. We managed to arrange a cozy corner with open shelves for books and an armchair where you can relax after a hard day's work. The owners wanted all rooms to be stylistically consistent, which is why the bathrooms refer to the color combination of the rest of the apartment. In the guest bathroom in high wooden buildings there is a washing machine with a dryer and a spacious shower. The second one is located in the bedroom area and is used only by the owners, which is a very comfortable solution to use.
