APARTMENT IN ORIENTAL STYLE IN SOPOT
Surface: 46m2
The apartment features a muted green color palette that evokes the images of rice fields emerging from the morning mist and lush jungles. The clients specifically wanted this view to be incorporated on the wall, framed by wooden panels near the dining table.An additional travel memento is the painting located in the hallway above the dresser. The black decorative strips on the wall reference the wooden architecture of Vietnam, creating a cohesive composition that delineates the mirror in the foyer and the space for the console.The tall vertical divisions are mirrored in the door design, which has been raised to the ceiling and framed in black, allowing natural light to flow into the bathroom through the glass top, adding originality to the space. The geometric lines formed by the black accents contrast beautifully with the softer shapes of the hanging lamps, dining table, chairs, coffee table, and even the RTV cabinet with its gently rounded edges.In the cozy corner of the living room, a spacious sofa in a muted green hue takes center stage, inviting relaxation in harmony with the surrounding colors.
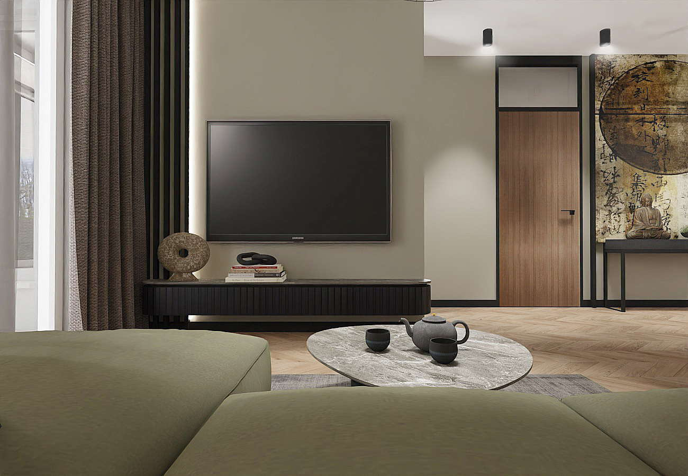
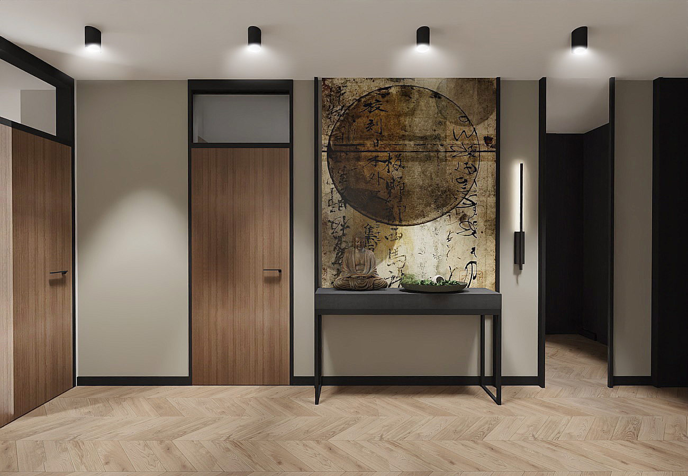
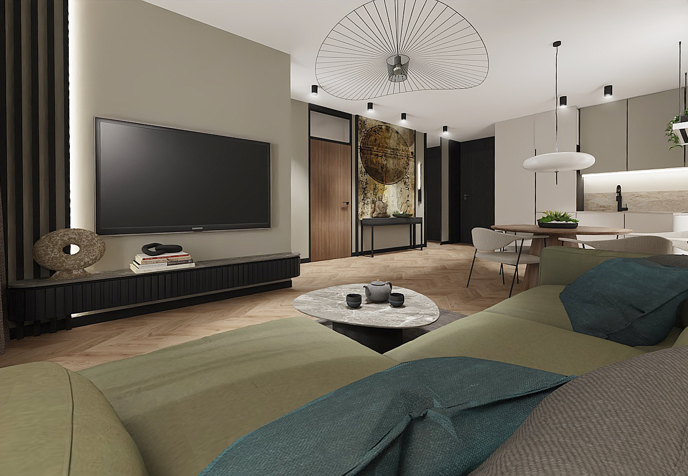
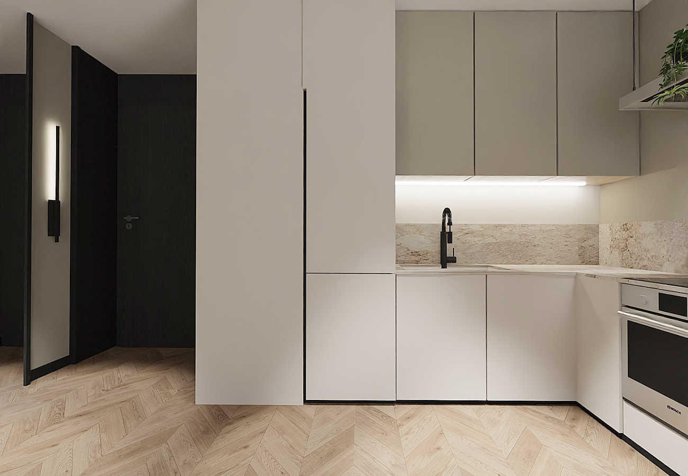
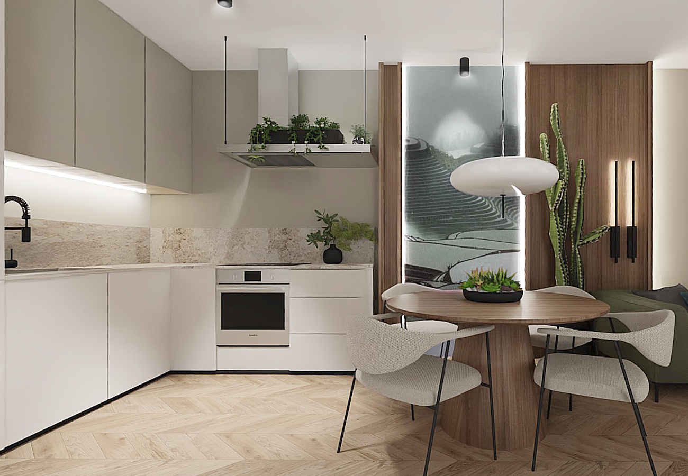
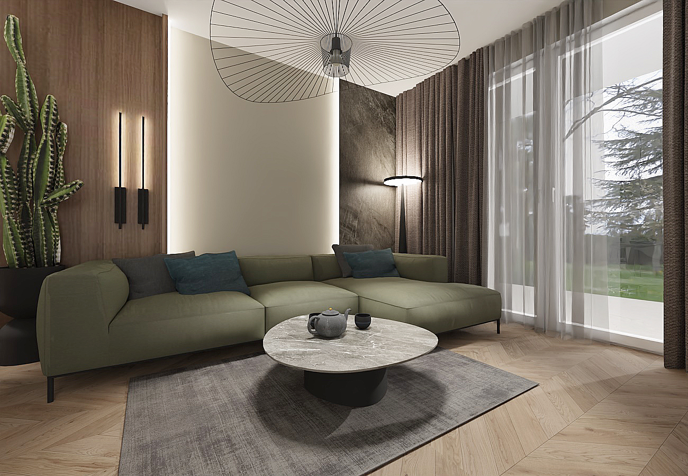
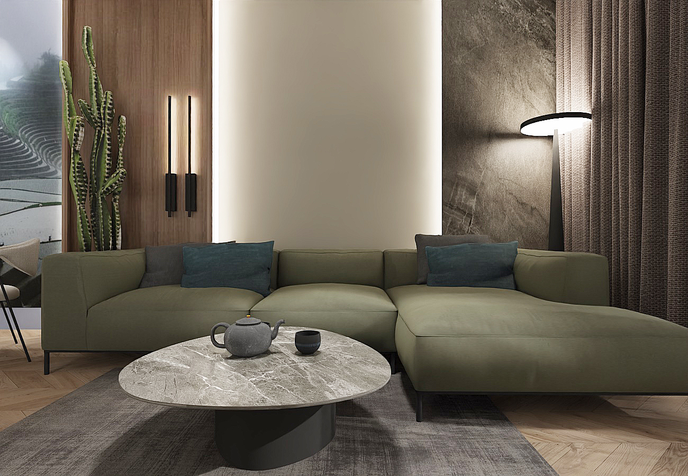
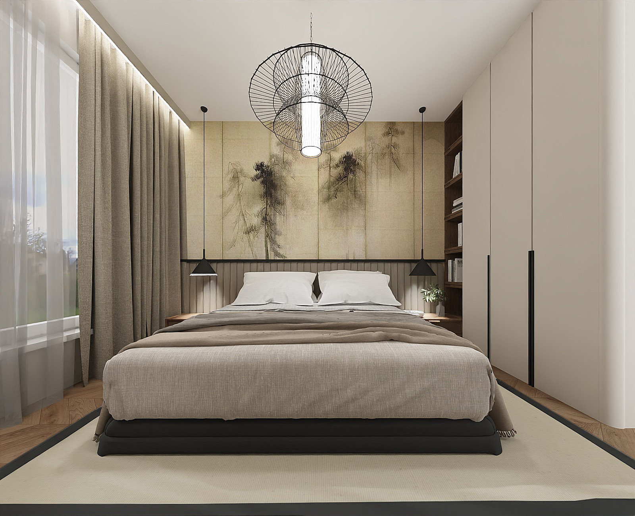
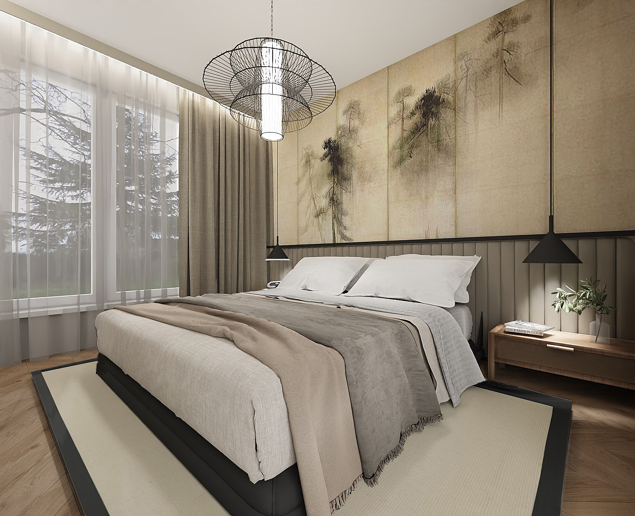
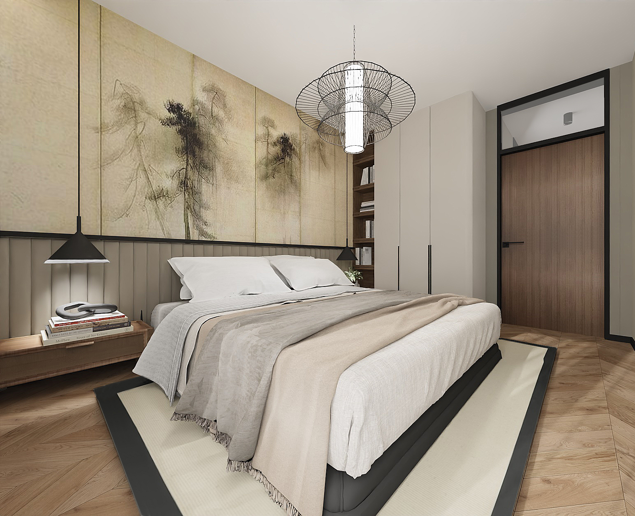
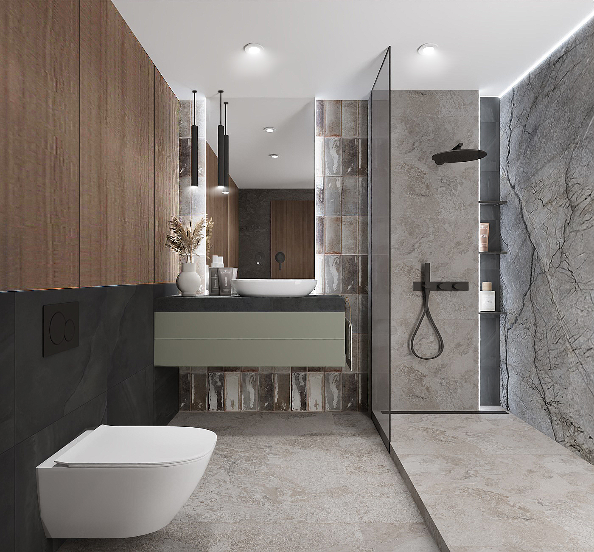
The warmth of the bedroom radiates throughout the space, harmoniously complementing the living area. The highlight is the wallpaper above the bed, inspired by Japanese art. A wide upholstered headboard, separated from the wallpaper by a sleek black trim, adds softness and ties in with other black elements in the room, such as the lamps, door frames, and bed. The tall cabinetry includes convenient access to books from the bedside, ensuring functionality and style. Completing the look is a spacious rug in the style of Japanese minimalism. The bathroom exudes a relaxing atmosphere, drawing inspiration from nature's various shades. Tiles range from the darkest stone to a more natural sandy tone, and the same dark stone forms the countertop on the vanity, creating a cohesive design. A hanging cabinet in an aloe green hue contrasts beautifully with the dark tiles. Additional storage is provided by a softly lit niche in the shower, featuring shelves for cosmetics. Matte black faucets enhance the aesthetic, also appearing in the kitchen along with matching handles, creating a tidy and tranquil space—perfect for relaxation and unwinding. AREA: PRZYLESIE, SOPOT
