INTERIOR DESIGN OF A PENTHOUSE IN GDAŃSK
Surface: 150m2
The main advantage of this apartment is the panoramic view, which spreads through large windows to the sea and Regan Park. The apartment is located on the top floor of a 12-storey building and has a partly covered spacious terrace with an area of 60m2.
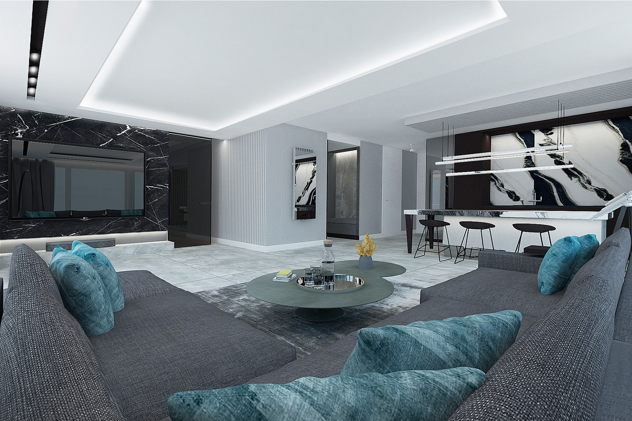
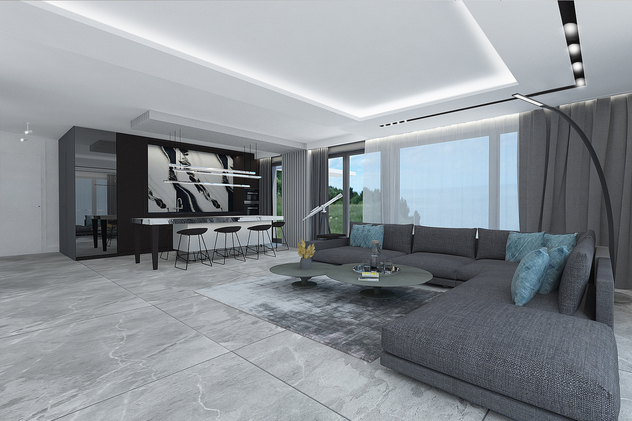
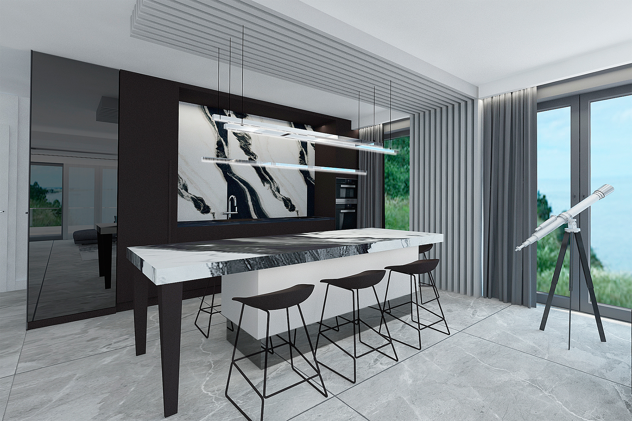
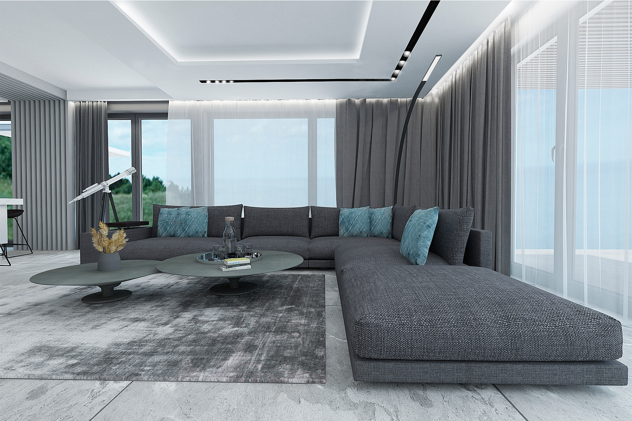
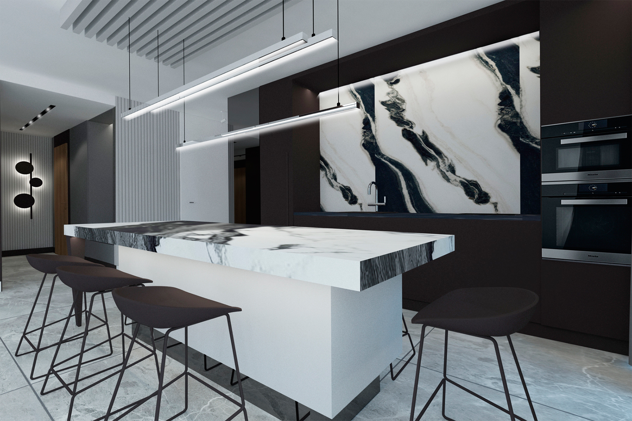
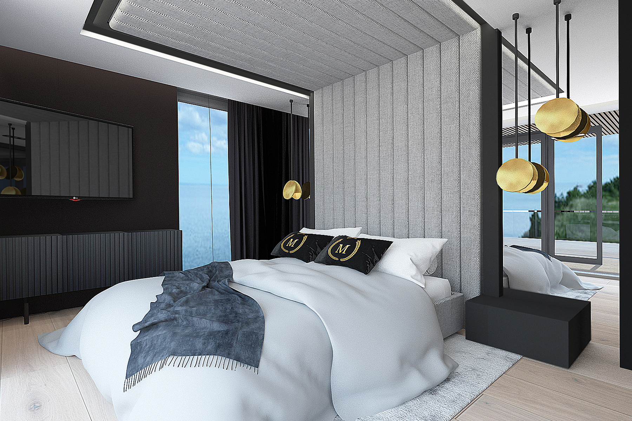
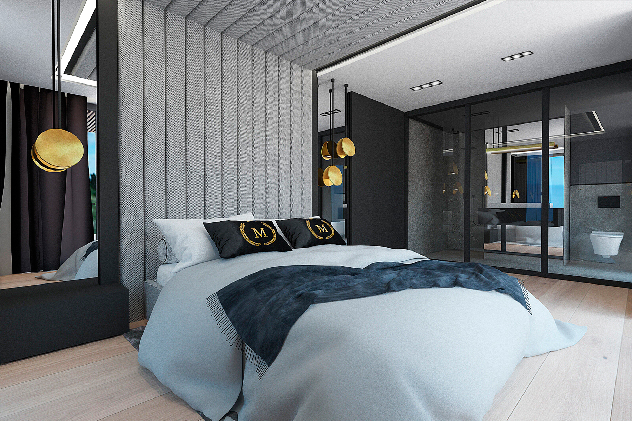
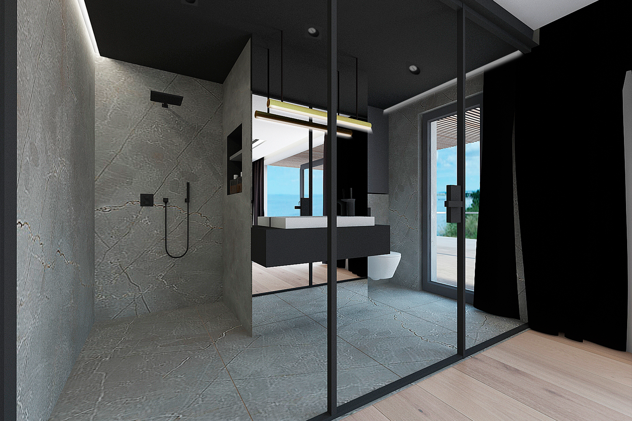
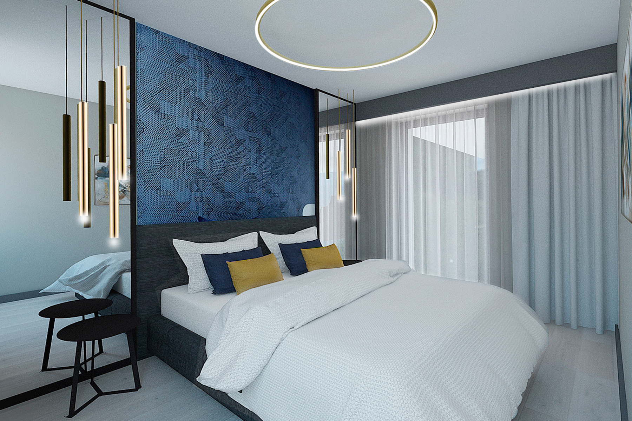
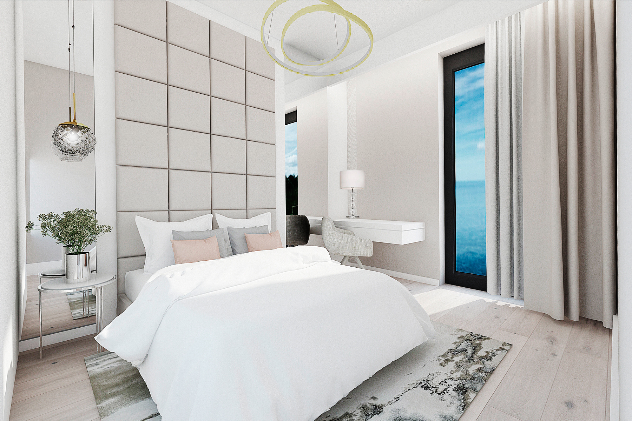
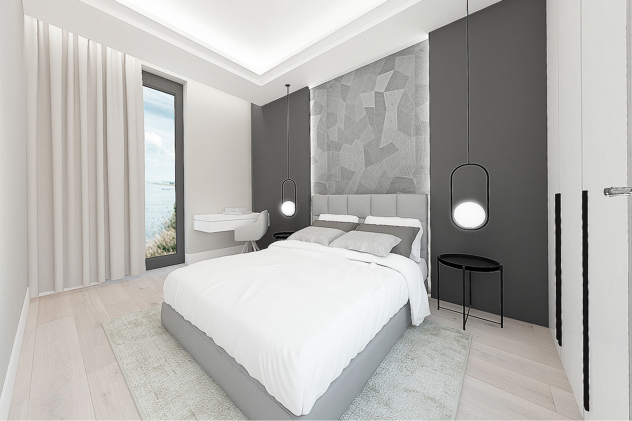
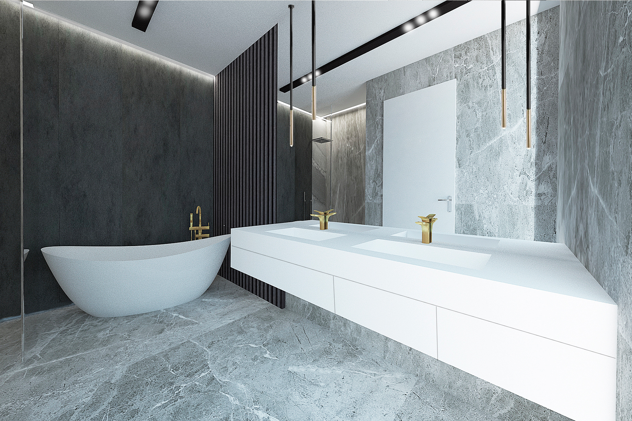
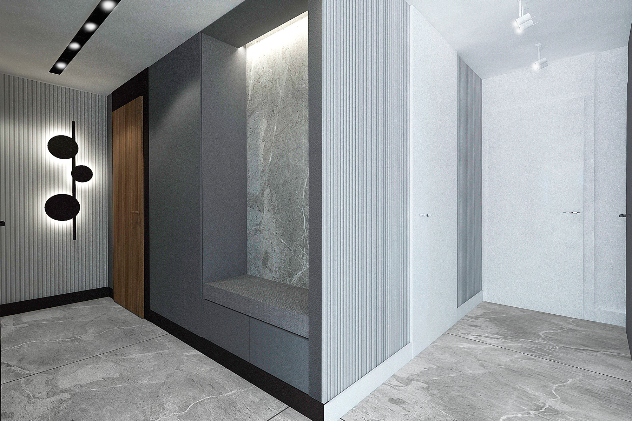
The interior design of the apartment was created for a 1+3 family in a cascading building called Złote Tarasy in Gdańsk Przymorze. The rooms include a spacious living room with kitchen, 3 bedrooms, the main one with its own bathroom, guest bathroom, main bathroom, 2 dressing rooms, laundry room and technical room. The interiors have been designed in a modern and timeless style in colors based on a combination of white and gray. In the arrangement of the apartment, we used large-format tiles in the living area imitating marble - on the wall with the TV set and on the floor. In the kitchen, however, quartz sinter, which is highly resistant to hot temperatures, has proven itself well, so it was used on the kitchen island and on the kitchen countertop and apron. The relaxation area is additionally separated by an illuminated barizol used on the suspended ceiling. The main bedroom is decorated with a quilted headboard, which was also used on the ceiling in a black spacious frame decorated with wall mirrors on the sides. A big advantage of this room is a private bathroom, which is separated only by a glass pane. The other two bedrooms have been designed for girls in light colors, while the third one has a color accent in the form of navy blue wallpaper. The design of the main bathroom includes a large free-standing bathtub, a shower and a large wall-mounted cabinet with a granite countertop in which there are two sinks.
